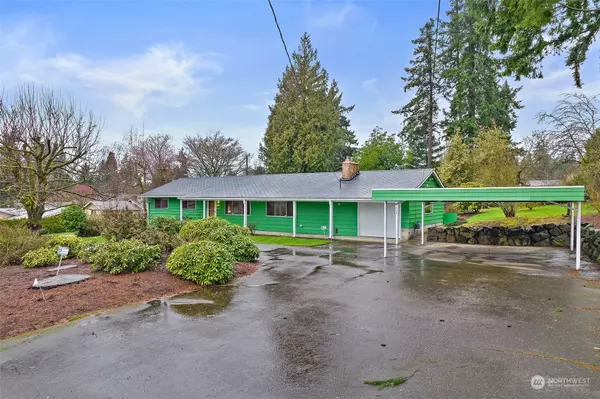Bought with Kelly Right RE of Seattle LLC
For more information regarding the value of a property, please contact us for a free consultation.
1402 Vine ST Milton, WA 98354
Want to know what your home might be worth? Contact us for a FREE valuation!

Our team is ready to help you sell your home for the highest possible price ASAP
Key Details
Sold Price $585,000
Property Type Single Family Home
Sub Type Residential
Listing Status Sold
Purchase Type For Sale
Square Footage 1,344 sqft
Price per Sqft $435
Subdivision Milton
MLS Listing ID 2201232
Sold Date 03/28/24
Style 10 - 1 Story
Bedrooms 3
Full Baths 1
Half Baths 1
Year Built 1962
Annual Tax Amount $5,046
Lot Size 0.434 Acres
Property Description
Charming 3-bedroom, 1.5 bath rambler perfectly situated in the centrally located and affordable city of Milton. Occupying nearly half an acre on a gently sloping corner lot, this home is complemented by the entry onto its half circular landscaped driveway. Step inside to find a nicely maintained home designed to feel open and spacious, all on one level. Washer & Dryer in the attached garage. There is an additional 2-car carport next to the garage. The fenced backyard features a covered area for outdoor entertainment set against a backdrop that evokes the serenity of a park. The quiet neighborhood enhances the home's appeal as an ideal haven. Don't miss your opportunity to make this exceptional property your home. Photos are visually staged.
Location
State WA
County Pierce
Area 71 - Milton
Rooms
Basement None
Main Level Bedrooms 3
Interior
Interior Features Hardwood, Laminate, Wall to Wall Carpet, Double Pane/Storm Window, Security System, Fireplace, Water Heater
Flooring Hardwood, Laminate, Carpet
Fireplaces Number 1
Fireplaces Type Gas
Fireplace true
Appliance Dishwasher, Dryer, Refrigerator, Stove/Range, Washer
Exterior
Exterior Feature Wood Products
Garage Spaces 3.0
Amenities Available Fenced-Partially, Gas Available, High Speed Internet, Patio
Waterfront No
View Y/N No
Roof Type Composition
Parking Type Detached Carport, Attached Garage
Garage Yes
Building
Lot Description Corner Lot, Paved
Story One
Sewer Sewer Connected
Water Public
New Construction No
Schools
Elementary Schools Buyer To Verify
Middle Schools Surprise Lake Mid
High Schools Fife High
School District Fife
Others
Senior Community No
Acceptable Financing Cash Out, Conventional, FHA, VA Loan
Listing Terms Cash Out, Conventional, FHA, VA Loan
Read Less

"Three Trees" icon indicates a listing provided courtesy of NWMLS.
GET MORE INFORMATION





