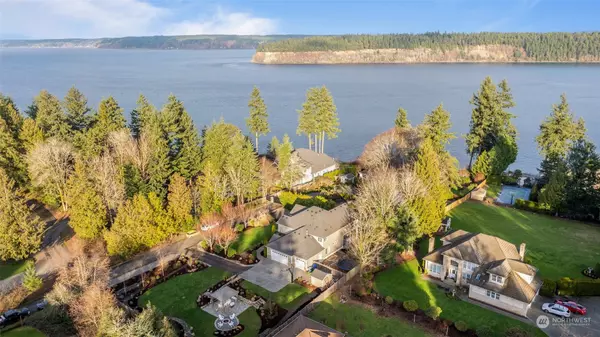Bought with Madison Avenue Realty
For more information regarding the value of a property, please contact us for a free consultation.
2010 50th Street Ct NW Gig Harbor, WA 98335
Want to know what your home might be worth? Contact us for a FREE valuation!

Our team is ready to help you sell your home for the highest possible price ASAP
Key Details
Sold Price $1,669,500
Property Type Single Family Home
Sub Type Residential
Listing Status Sold
Purchase Type For Sale
Square Footage 3,295 sqft
Price per Sqft $506
Subdivision Shore Acres
MLS Listing ID 2198337
Sold Date 04/05/24
Style 12 - 2 Story
Bedrooms 4
Full Baths 2
Half Baths 1
Year Built 2013
Annual Tax Amount $10,505
Lot Size 0.760 Acres
Property Description
Welcome to Reid Drive, the perfect location for a harmonious commuter lifestyle. The home empowers relaxation and quality time from the moment you arrive. Tucked among neighborhoods, close to amenities, and a hop-skip over the Narrows to Tacoma, this is the most central location in the Harbor. The main floor has a remodeled kitchen at the helm with striking custom cabinetry, chic lighting, and a walk-in pantry with an island overlooking the dining and great room. One of the four bedrooms sits tucked on the main floor with an ensuite while the others on the upper floor allow for the views of Puget Sound to captivate. The lifestyle continues with the expansive yard that wraps the home featuring a gas fire feature and room for all the toys.
Location
State WA
County Pierce
Area 6 - Gig Harbor South
Rooms
Basement None
Main Level Bedrooms 1
Interior
Interior Features Ceramic Tile, Hardwood, Wall to Wall Carpet, Second Primary Bedroom, Bath Off Primary, Double Pane/Storm Window, Dining Room, French Doors, Vaulted Ceiling(s), Walk-In Closet(s), Walk-In Pantry, Fireplace, Water Heater
Flooring Ceramic Tile, Hardwood, Vinyl, Carpet
Fireplaces Number 1
Fireplaces Type Gas
Fireplace true
Appliance Dishwasher, Microwave, Stove/Range
Exterior
Exterior Feature Cement/Concrete, Cement Planked, Stone, Wood
Garage Spaces 3.0
Amenities Available Cable TV, Deck, Fenced-Partially, Gas Available, Patio, Sprinkler System
Waterfront No
View Y/N Yes
View Bay, Sound, Territorial
Roof Type Composition
Parking Type Driveway, Attached Garage
Garage Yes
Building
Lot Description Dead End Street, Paved
Story Two
Builder Name Hudson Homes
Sewer Septic Tank
Water Public
New Construction No
Schools
School District Peninsula
Others
Senior Community No
Acceptable Financing Cash Out, Conventional, FHA, VA Loan
Listing Terms Cash Out, Conventional, FHA, VA Loan
Read Less

"Three Trees" icon indicates a listing provided courtesy of NWMLS.
GET MORE INFORMATION





