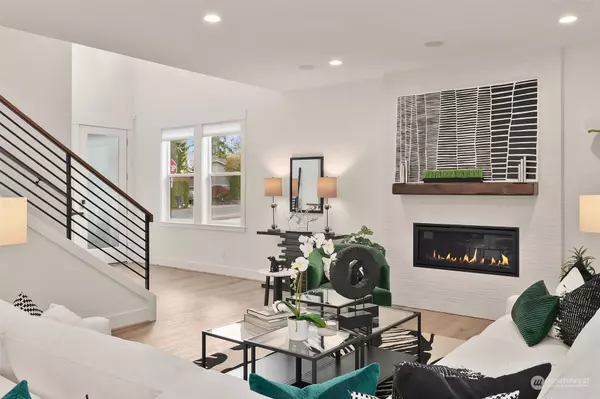Bought with John L. Scott, Inc.
For more information regarding the value of a property, please contact us for a free consultation.
1736 Site 14 246th PL NE Sammamish, WA 98074
Want to know what your home might be worth? Contact us for a FREE valuation!

Our team is ready to help you sell your home for the highest possible price ASAP
Key Details
Sold Price $2,161,103
Property Type Single Family Home
Sub Type Residential
Listing Status Sold
Purchase Type For Sale
Square Footage 2,784 sqft
Price per Sqft $776
Subdivision Sammamish
MLS Listing ID 2070138
Sold Date 04/12/24
Style 12 - 2 Story
Bedrooms 5
Full Baths 3
Construction Status Presale
HOA Fees $140/mo
Year Built 2023
Lot Size 6,680 Sqft
Property Description
Introducing Woodgate, Toll Brothers’ newest luxury home community in Sammamish, featuring 32 homes in the Lk. WA school district. This West facing Alki Craftsman features a 2-story foyer opening to a spacious Great Room w/ gas fireplace, covered patio and well designed chef’s kitchen with quartz counters, Jenn Air appliances and large walk-in pantry. Bedroom and ¾ bath off entry perfect for home office or guests. Primary bedroom offers an expansive walk-in closet with 5-piece ensuite. Upstairs bonus loft w/ 3 secondary bedrooms round out upper level. Woodgate offers numerous options to personalize your new home’s interiors. This large homesite is fully fenced and includes NGPE. If represented by broker, must accompany/register at 1st visit.
Location
State WA
County King
Area 540 - East Of Lake Sammamish
Rooms
Basement None
Main Level Bedrooms 1
Interior
Interior Features Ceramic Tile, Wall to Wall Carpet, Bath Off Primary, Double Pane/Storm Window, Dining Room, High Tech Cabling, Loft, Security System, SMART Wired, Walk-In Closet(s), Walk-In Pantry, Fireplace, Water Heater
Flooring Ceramic Tile, See Remarks, Vinyl Plank, Carpet
Fireplaces Number 1
Fireplaces Type Gas
Fireplace true
Appliance Dishwashers_, Disposal, Microwaves_, StovesRanges_
Exterior
Exterior Feature Cement Planked
Garage Spaces 2.0
Community Features CCRs, Park, Playground
Amenities Available Fenced-Fully, Gas Available, High Speed Internet, Patio
Waterfront No
View Y/N No
Roof Type Composition
Garage Yes
Building
Lot Description Curbs, Paved, Sidewalk
Story Two
Builder Name Toll Bros, Inc
Sewer Sewer Connected
Water Public
Architectural Style See Remarks
New Construction Yes
Construction Status Presale
Schools
Elementary Schools Carson Elem
Middle Schools Inglewood Middle
High Schools Eastlake High
School District Lake Washington
Others
Senior Community No
Acceptable Financing Cash Out, Conventional, FHA, VA Loan
Listing Terms Cash Out, Conventional, FHA, VA Loan
Read Less

"Three Trees" icon indicates a listing provided courtesy of NWMLS.
GET MORE INFORMATION





