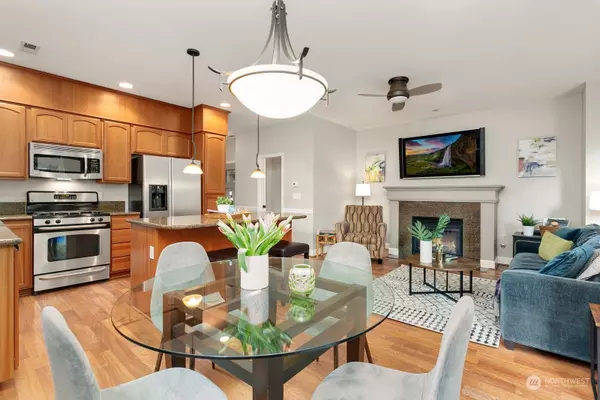Bought with Better Properties Kent
For more information regarding the value of a property, please contact us for a free consultation.
191 S 163RD LN #35 Burien, WA 98148
Want to know what your home might be worth? Contact us for a FREE valuation!

Our team is ready to help you sell your home for the highest possible price ASAP
Key Details
Sold Price $634,950
Property Type Condo
Sub Type Condominium
Listing Status Sold
Purchase Type For Sale
Square Footage 1,481 sqft
Price per Sqft $428
Subdivision Burien
MLS Listing ID 2206520
Sold Date 04/12/24
Style 32 - Townhouse
Bedrooms 3
Full Baths 2
Half Baths 1
HOA Fees $140/mo
Year Built 2007
Annual Tax Amount $6,155
Property Description
Welcome to Village at Miller Creek, a rarely found detached Townhouse/Condo in a quiet gated community near Burien and Normandy Park's amenities. Great option for first timers or downsizers who want the privacy of a SFR and a low maintenance yard. Impressive living/eating areas with wood-toned floors and cabinetry, granite topped island seating, fireplace, 1/2 bath and effortless entertaining on a private patio hugged by fenced gardens. Spacious primary ensuite and peaceful greenbelt view. Two secondary bedrooms, ample hall bath, a full-size laundry and a sweet reading nook/ office space on the upper level. Many fabulous features plus an Amazing-To-Have 2-car garage w/ rack storage and a community dog park all add up to "Lots to Love Here!"
Location
State WA
County King
Area 130 - Burien/Normandy Park
Interior
Interior Features Wall to Wall Carpet, Balcony/Deck/Patio, Cooking-Gas, Fireplace, Water Heater
Flooring Vinyl, Vinyl Plank, Carpet
Fireplaces Number 1
Fireplaces Type Gas
Fireplace true
Appliance Dishwashers_, Refrigerators_, StovesRanges_
Exterior
Exterior Feature Cement Planked, Stone
Garage Spaces 2.0
Community Features Gated, Outside Entry
Waterfront No
View Y/N No
Roof Type Composition
Garage Yes
Building
Story Multi/Split
New Construction No
Schools
Elementary Schools Buyer To Verify
Middle Schools Buyer To Verify
High Schools Buyer To Verify
School District Highline
Others
HOA Fee Include Common Area Maintenance
Senior Community No
Acceptable Financing Cash Out, Conventional
Listing Terms Cash Out, Conventional
Read Less

"Three Trees" icon indicates a listing provided courtesy of NWMLS.
GET MORE INFORMATION





