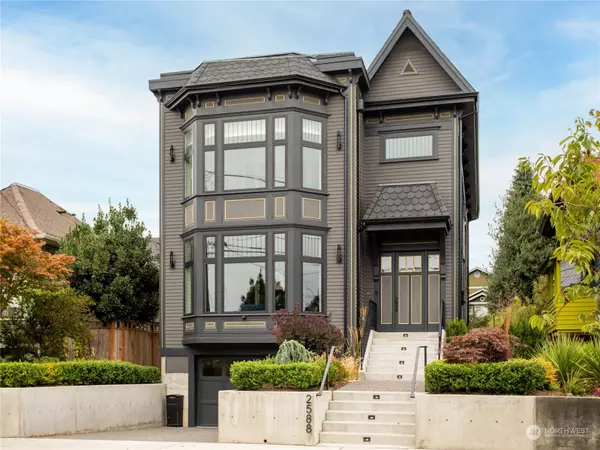Bought with Redfin
For more information regarding the value of a property, please contact us for a free consultation.
2588 9th AVE W Seattle, WA 98119
Want to know what your home might be worth? Contact us for a FREE valuation!

Our team is ready to help you sell your home for the highest possible price ASAP
Key Details
Sold Price $3,700,000
Property Type Single Family Home
Sub Type Residential
Listing Status Sold
Purchase Type For Sale
Square Footage 3,890 sqft
Price per Sqft $951
Subdivision Queen Anne
MLS Listing ID 2206277
Sold Date 04/16/24
Style 18 - 2 Stories w/Bsmnt
Bedrooms 6
Full Baths 4
Half Baths 1
Year Built 2021
Annual Tax Amount $26,149
Lot Size 5,032 Sqft
Property Description
Indulge in storybook living w/ this contemporary Victorian atop Queen Anne hill, offering over 280K in custom upgrades! Experience refined living w/ crown molding, stunning woodwork& 10' ceilings. Gourmet kitchen, ft Bosch &Viking appliances, invites culinary exploration w/ its chic black &white pallet. Lower-level ADU, complete w/ an open living space, full kitchen &separate entry, adds versatility. Unwind on the private roof deck w/westerly views & a sauna, or retreat to the ground-level patio surrounded by wraparound gardens, Galanter-Jones heated benches &cedar hot tub. Built in 2021, the home incorporates modern conveniences, including EV wiring. Nestled near Ken's Market, Macrina &Coe Elementary, it's a quiet haven w/timeless allure.
Location
State WA
County King
Area 700 - Queen Anne/Magnolia
Rooms
Basement Daylight, Finished
Interior
Interior Features Ceramic Tile, Hardwood, Wall to Wall Carpet, Second Kitchen, Bath Off Primary, Double Pane/Storm Window, Dining Room, French Doors, High Tech Cabling, Hot Tub/Spa, Jetted Tub, Sauna, Security System, Walk-In Closet(s), Fireplace, Water Heater
Flooring Ceramic Tile, Hardwood, Marble, Carpet
Fireplaces Number 2
Fireplaces Type Gas
Fireplace true
Appliance Dishwasher(s), Double Oven, Dryer(s), Disposal, Microwave(s), Refrigerator(s), Stove(s)/Range(s), Washer(s)
Exterior
Exterior Feature Cement/Concrete, Wood
Garage Spaces 1.0
Amenities Available Deck, Electric Car Charging, Fenced-Fully, Gas Available, Rooftop Deck
Waterfront No
View Y/N Yes
View City, Mountain(s), Territorial
Roof Type Composition,Flat
Garage Yes
Building
Lot Description Curbs, Paved, Secluded, Sidewalk
Story Two
Builder Name RRDC, LLC
Sewer Sewer Connected
Water Public
Architectural Style Victorian
New Construction No
Schools
Elementary Schools Frantz Coe Elementary
Middle Schools Mc Clure Mid
High Schools Ballard High
School District Seattle
Others
Senior Community No
Acceptable Financing Cash Out, Conventional
Listing Terms Cash Out, Conventional
Read Less

"Three Trees" icon indicates a listing provided courtesy of NWMLS.
GET MORE INFORMATION





