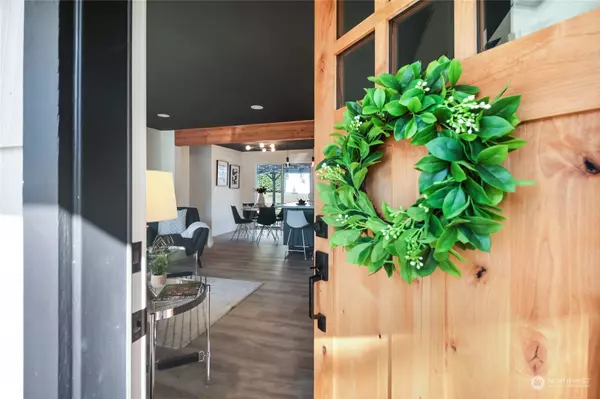Bought with Windermere Real Estate/East
For more information regarding the value of a property, please contact us for a free consultation.
4506 SE 3RD PL Renton, WA 98059
Want to know what your home might be worth? Contact us for a FREE valuation!

Our team is ready to help you sell your home for the highest possible price ASAP
Key Details
Sold Price $850,000
Property Type Single Family Home
Sub Type Residential
Listing Status Sold
Purchase Type For Sale
Square Footage 1,510 sqft
Price per Sqft $562
Subdivision Heather Downs
MLS Listing ID 2212927
Sold Date 04/16/24
Style 10 - 1 Story
Bedrooms 3
Full Baths 1
Half Baths 1
Year Built 1959
Annual Tax Amount $5,589
Lot Size 8,385 Sqft
Lot Dimensions 67/69' x 121/136'
Property Description
One-of-a-kind custom 2024 update to a 3 bed/3 bath gem in the Highlands. Sought-after open floor plan w/an all-new Kitchen, large Island & a light-filled Main Room w/fireplace. Stunning, luxurious Primary Suite w/spa-like Bath, WIC, and glass doors to a Private Deck for morning coffee & evening sunsets. There are 2 more bedrooms, a large bonus room, a Hall Bath with double vanities, & a Powder Room. The Laundry Room has extra storage, a drop zone, and a brand new W/D. All this and a massive backyard for games & entertaining, w/a covered Patio, and a separate Shed w/power. (Note: seeded grass areas are enhanced in photos) Close to parks, schools, The Landing, Boeing, SeaTac and SouthCenter. Pre-inspected for your convenience. Don't miss out!
Location
State WA
County King
Area 350 - Renton/Highlands
Rooms
Basement None
Main Level Bedrooms 3
Interior
Interior Features Bath Off Primary, Double Pane/Storm Window, Dining Room, Walk-In Closet(s), Fireplace, Water Heater
Flooring Vinyl Plank
Fireplaces Number 1
Fireplaces Type Electric
Fireplace true
Appliance Dishwasher(s), Dryer(s), Disposal, Microwave(s), Refrigerator(s), Stove(s)/Range(s), Washer(s)
Exterior
Exterior Feature Brick, Wood
Amenities Available Deck, Fenced-Partially, Gas Available, Outbuildings, Patio
Waterfront No
View Y/N No
Roof Type Composition
Building
Lot Description Curbs, Open Space, Paved, Sidewalk
Story One
Sewer Sewer Connected
Water Public
Architectural Style Traditional
New Construction No
Schools
Elementary Schools Buyer To Verify
Middle Schools Buyer To Verify
High Schools Buyer To Verify
School District Renton
Others
Senior Community No
Acceptable Financing Cash Out, Conventional, FHA, VA Loan
Listing Terms Cash Out, Conventional, FHA, VA Loan
Read Less

"Three Trees" icon indicates a listing provided courtesy of NWMLS.
GET MORE INFORMATION





