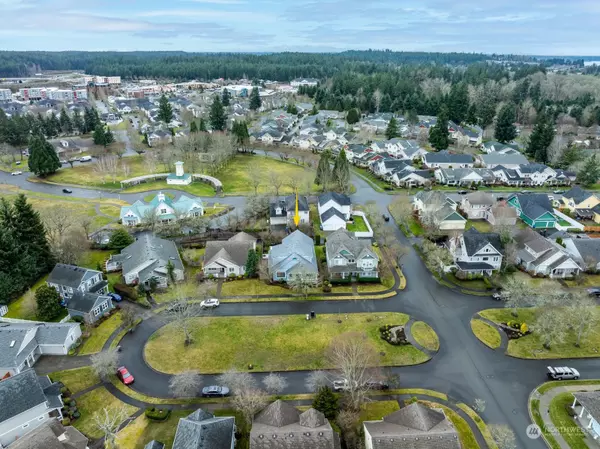Bought with NextHome South Sound
For more information regarding the value of a property, please contact us for a free consultation.
1449 Heron CT Dupont, WA 98327
Want to know what your home might be worth? Contact us for a FREE valuation!

Our team is ready to help you sell your home for the highest possible price ASAP
Key Details
Sold Price $735,000
Property Type Single Family Home
Sub Type Residential
Listing Status Sold
Purchase Type For Sale
Square Footage 2,368 sqft
Price per Sqft $310
Subdivision Dupont
MLS Listing ID 2199464
Sold Date 04/17/24
Style 12 - 2 Story
Bedrooms 4
Full Baths 2
Half Baths 1
HOA Fees $43/mo
Year Built 2000
Annual Tax Amount $4,847
Lot Size 5,662 Sqft
Property Description
Timeless 4 bed, 2.5 bath ZETTERBERG home adjacent to DuPont’s focal Clocktower Park, short stroll to downtown and along extensive trail system. Updates include roof (‘20) heat pump (‘19) remodeled gourmet kitchen (‘18) and custom master bath (‘19). Chef’s kitchen features quartz counters, gas range, and stainless-steel appliances, open to the living room with a cozy fireplace. Spacious main-floor primary bedroom with spa-like 5-piece bathroom including walk-in shower, soaker tub, and luxurious heated floors. Oversized walk-in closet with 2 floor-to-ceiling shoe organizing units. Spacious 3-car garage off private alley with new doors and huge attic space. Pre-inspected for piece-of-mind. This is easily a forever home.
Location
State WA
County Pierce
Area 42 - Dupont
Rooms
Basement None
Main Level Bedrooms 1
Interior
Interior Features Ceramic Tile, Wall to Wall Carpet, Bath Off Primary, Double Pane/Storm Window, Dining Room, Fireplace (Primary Bedroom), French Doors, High Tech Cabling, Sprinkler System, Vaulted Ceiling(s), Walk-In Closet(s), Water Heater
Flooring Ceramic Tile, Vinyl Plank, Carpet
Fireplaces Type Electric
Fireplace false
Appliance Dishwasher(s), Dryer(s), Disposal, Microwave(s), Refrigerator(s), Stove(s)/Range(s), Washer(s)
Exterior
Exterior Feature Cement Planked
Garage Spaces 3.0
Community Features Playground, Trail(s)
Amenities Available Fenced-Fully, Sprinkler System
Waterfront No
View Y/N No
Roof Type Composition
Parking Type Driveway, Attached Garage
Garage Yes
Building
Lot Description Cul-De-Sac
Story Two
Sewer Sewer Connected
Water Community
New Construction No
Schools
School District Steilacoom Historica
Others
Senior Community No
Acceptable Financing Cash Out, Conventional, VA Loan
Listing Terms Cash Out, Conventional, VA Loan
Read Less

"Three Trees" icon indicates a listing provided courtesy of NWMLS.
GET MORE INFORMATION





