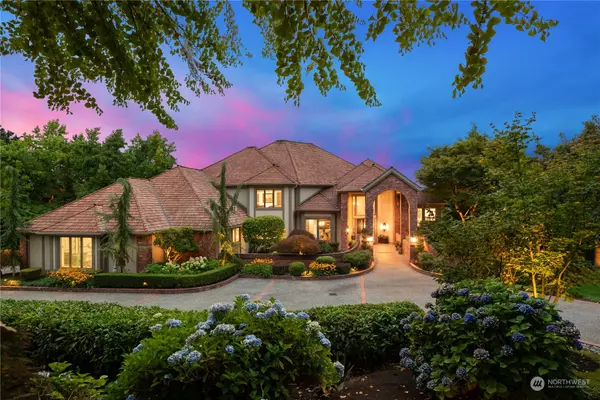Bought with Windermere Real Estate/East
For more information regarding the value of a property, please contact us for a free consultation.
13919 209th AVE NE Woodinville, WA 98077
Want to know what your home might be worth? Contact us for a FREE valuation!

Our team is ready to help you sell your home for the highest possible price ASAP
Key Details
Sold Price $3,475,000
Property Type Single Family Home
Sub Type Residential
Listing Status Sold
Purchase Type For Sale
Square Footage 6,823 sqft
Price per Sqft $509
Subdivision Bear Creek Country Club
MLS Listing ID 2206927
Sold Date 04/24/24
Style 18 - 2 Stories w/Bsmnt
Bedrooms 3
Full Baths 2
Half Baths 2
HOA Fees $265/mo
Year Built 1986
Annual Tax Amount $28,422
Lot Size 0.731 Acres
Lot Dimensions Irregular - see map
Property Description
Magnificent 6,823SF Bear Creek CC residence on .73 acre of lush grounds off the 12th tee w/westerly views of four fairways & beyond. Lives like a 5BR, 6BA home. Spacious feel w/huge rooms & high ceilings. Renovations incl chef’s island kitchen w/Wolf & SubZero & gleaming Acacia hdwds, Aviator’s lounge incl theatre seating from 1st class of an A-380, stainless & glass bar fabricated from a jet cowling & 180 bottle wine display. 3+ car garage w/epoxy floors & built-ins. A+ location on a 7,000+ yard championship golf course, 24-7 gated security & mins to Woodinville’s wineries, shops & restaurants! Large covered outdoor areas, spa, bbq & huge views – perfect for idyllic sun-filled days. Signature estate for resort style living at it’s finest!
Location
State WA
County King
Area 600 - Juanita/Woodinville
Rooms
Basement Daylight, Finished
Interior
Interior Features Ceramic Tile, Hardwood, Wall to Wall Carpet, Second Primary Bedroom, Bath Off Primary, Double Pane/Storm Window, Dining Room, French Doors, Jetted Tub, Walk-In Closet(s), Walk-In Pantry, Wet Bar, Wine Cellar, Wired for Generator, Fireplace, Water Heater
Flooring Ceramic Tile, Hardwood, Slate, Carpet
Fireplaces Number 2
Fireplaces Type Gas
Fireplace true
Appliance Dishwasher(s), Double Oven, Disposal, Microwave(s), Refrigerator(s), Stove(s)/Range(s)
Exterior
Exterior Feature Brick, Stucco, Wood
Garage Spaces 3.0
Community Features CCRs, Club House, Gated, Golf
Amenities Available Cable TV, Deck, Electric Car Charging, Gas Available, Gated Entry, High Speed Internet, Hot Tub/Spa, Patio, Sprinkler System
Waterfront No
View Y/N Yes
View Golf Course, Mountain(s), Territorial
Roof Type Cedar Shake
Parking Type Driveway, Attached Garage, Off Street
Garage Yes
Building
Lot Description Curbs, Paved
Story Two
Sewer Septic Tank
Water Public
Architectural Style Northwest Contemporary
New Construction No
Schools
Elementary Schools Wilder Elem
Middle Schools Timberline Middle
High Schools Redmond High
School District Lake Washington
Others
Senior Community No
Acceptable Financing Cash Out, Conventional
Listing Terms Cash Out, Conventional
Read Less

"Three Trees" icon indicates a listing provided courtesy of NWMLS.
GET MORE INFORMATION





