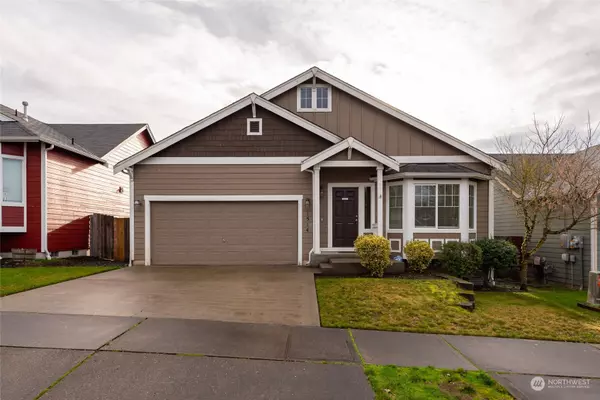Bought with eXp Realty
For more information regarding the value of a property, please contact us for a free consultation.
1514 Bedstone DR SE Olympia, WA 98513
Want to know what your home might be worth? Contact us for a FREE valuation!

Our team is ready to help you sell your home for the highest possible price ASAP
Key Details
Sold Price $505,000
Property Type Single Family Home
Sub Type Residential
Listing Status Sold
Purchase Type For Sale
Square Footage 2,171 sqft
Price per Sqft $232
Subdivision Union Mills
MLS Listing ID 2191071
Sold Date 05/03/24
Style 16 - 1 Story w/Bsmnt.
Bedrooms 3
Full Baths 2
Half Baths 1
HOA Fees $67/mo
Year Built 2010
Annual Tax Amount $4,125
Lot Size 4,750 Sqft
Property Description
Step into this stunning daylight basement home! The main level boasts a spacious primary bedroom with access to a large upper deck, a 5-piece bath and a generous walk-in closet seperate from the bath. The vaulted great room features a cozy gas fireplace and floods of natural light. New quartz countertops and a backsplash will elevate the kitchen in January 2024. Enjoy a separate dining area and living room on the main level. The lower level offers two bedrooms, a bonus room, and a convenient laundry room. Access the expansive lower level patio from the bonus room. Outside, find a low-maintenance backyard with raised garden beds. Minutes from the I-5 corridor, shopping, and more.
Location
State WA
County Thurston
Area 451 - Hawks Prairie
Rooms
Basement Daylight
Main Level Bedrooms 1
Interior
Interior Features Wall to Wall Carpet, Bath Off Primary, Ceiling Fan(s), Double Pane/Storm Window, Dining Room, High Tech Cabling, SMART Wired, Vaulted Ceiling(s), Walk-In Closet(s), Walk-In Pantry, Fireplace, Water Heater
Flooring Engineered Hardwood, Vinyl, Carpet
Fireplaces Number 1
Fireplaces Type Gas
Fireplace true
Appliance Dishwasher(s), Dryer(s), Disposal, Microwave(s), Refrigerator(s), Stove(s)/Range(s), Washer(s)
Exterior
Exterior Feature Wood, Wood Products
Garage Spaces 2.0
Community Features CCRs, Park, Playground
Amenities Available Cable TV, Deck, Fenced-Partially, Gas Available, High Speed Internet, Patio
Waterfront No
View Y/N Yes
View Territorial
Roof Type Composition
Garage Yes
Building
Lot Description Curbs, Paved, Sidewalk
Story One
Sewer Sewer Connected
Water Public
Architectural Style Contemporary
New Construction No
Schools
Elementary Schools Evergreen Forest Ele
Middle Schools Nisqually Mid
High Schools River Ridge High
School District North Thurston
Others
Senior Community No
Acceptable Financing Cash Out, Conventional, FHA, VA Loan
Listing Terms Cash Out, Conventional, FHA, VA Loan
Read Less

"Three Trees" icon indicates a listing provided courtesy of NWMLS.
GET MORE INFORMATION





