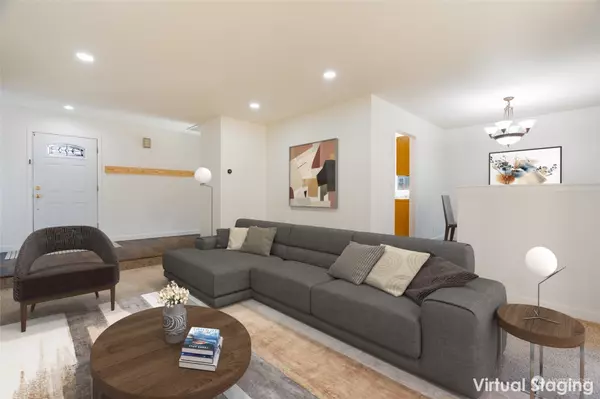Bought with Skyline Properties, Inc.
For more information regarding the value of a property, please contact us for a free consultation.
18817 SE 271st PL Covington, WA 98042
Want to know what your home might be worth? Contact us for a FREE valuation!

Our team is ready to help you sell your home for the highest possible price ASAP
Key Details
Sold Price $579,900
Property Type Single Family Home
Sub Type Residential
Listing Status Sold
Purchase Type For Sale
Square Footage 1,210 sqft
Price per Sqft $479
Subdivision Covington
MLS Listing ID 2219141
Sold Date 04/25/24
Style 10 - 1 Story
Bedrooms 3
Full Baths 2
Year Built 1991
Annual Tax Amount $5,234
Lot Size 9,500 Sqft
Property Description
Timbercrest Estates Cul-de-sac Cutie Move-in ready/Turn-key 3BR/2 full bath rambler on huge cul-de-sac lot with updates throughout. Spacious entry, eat-in kitchen and dining room with newer flooring. New LED recessed lighting. New kitchen appliances in 2021 and new washer/dryer in 2018 will all stay. New windows in 2021 provide great natural light. New roof and gutters in 2020, plus new furnace in 2019 and new water heater in 2018. Entertainment sized deck off living room. Fully fenced and landscaped yard. Updated primary bath, interior paint, and in 2021 the crawl space was cleaned and updated with new vapor barrier, HVAC ducting and insulation. Minutes to HWY 18 and Covington shops and entertainment. Don't miss out!
Location
State WA
County King
Area 330 - Kent
Rooms
Main Level Bedrooms 3
Interior
Interior Features Laminate, Laminate Hardwood, Wall to Wall Carpet, Bath Off Primary, Double Pane/Storm Window, Dining Room, Water Heater
Flooring Laminate, Carpet
Fireplace false
Appliance Dishwasher(s), Dryer(s), Disposal, Microwave(s), Refrigerator(s), Stove(s)/Range(s), Washer(s)
Exterior
Exterior Feature Wood, Wood Products
Garage Spaces 2.0
Amenities Available Deck, Fenced-Fully, Gas Available
Waterfront No
View Y/N Yes
View Territorial
Roof Type Composition
Garage Yes
Building
Lot Description Cul-De-Sac
Story One
Sewer Sewer Connected
Water Public
Architectural Style Traditional
New Construction No
Schools
Elementary Schools Jenkins Creek Elem
Middle Schools Cedar Heights Jnr Hi
High Schools Kentwood High
School District Kent
Others
Senior Community No
Acceptable Financing Cash Out, Conventional, FHA, VA Loan
Listing Terms Cash Out, Conventional, FHA, VA Loan
Read Less

"Three Trees" icon indicates a listing provided courtesy of NWMLS.
GET MORE INFORMATION





