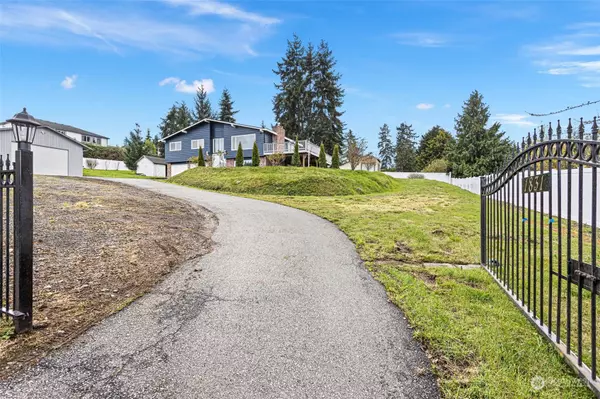Bought with Windermere Real Estate/East
For more information regarding the value of a property, please contact us for a free consultation.
1831 S 250th ST Des Moines, WA 98198
Want to know what your home might be worth? Contact us for a FREE valuation!

Our team is ready to help you sell your home for the highest possible price ASAP
Key Details
Sold Price $799,950
Property Type Single Family Home
Sub Type Residential
Listing Status Sold
Purchase Type For Sale
Square Footage 1,870 sqft
Price per Sqft $427
Subdivision Des Moines
MLS Listing ID 2216560
Sold Date 05/13/24
Style 14 - Split Entry
Bedrooms 3
Full Baths 2
Half Baths 1
Year Built 1970
Annual Tax Amount $9,879
Lot Size 0.723 Acres
Property Description
Look no further than this sun-soaked 3 bedroom, 2.5 bath home on a huge gated lot with amazing views! Conveniently located within one mile of Saltwater State Park and close to Redondo Beach! With a large open concept kitchen, spacious living room, dining room with doors to patio deck to enjoy those glorious mountain and sound views. All bedrooms on the main floor, including your primary suite with large walk in closet and fully remodeled bathroom. Need more storage? Home offers a shop large enough for boats and RVs, or possibly convert to a DADU for additional living space. Large lot zoned RS7200 may offer additional upside for investors. Don't miss out on this true PNW home!
Location
State WA
County King
Area 120 - Des Moines/Redondo
Rooms
Basement Finished
Main Level Bedrooms 3
Interior
Interior Features Hardwood, Wall to Wall Carpet, Bath Off Primary, Double Pane/Storm Window, Dining Room, Skylight(s), Fireplace
Flooring Hardwood, Carpet
Fireplaces Number 2
Fireplaces Type Gas, Wood Burning
Fireplace true
Appliance Dishwasher(s), Double Oven, Dryer(s), Microwave(s), Refrigerator(s), Stove(s)/Range(s), Washer(s)
Exterior
Exterior Feature Cement Planked, Wood
Garage Spaces 4.0
Community Features Gated
Amenities Available Deck, Fenced-Fully, Gated Entry, RV Parking, Shop
Waterfront No
View Y/N Yes
View Mountain(s), Territorial
Roof Type Composition
Garage Yes
Building
Lot Description Dead End Street, Paved, Secluded
Story Multi/Split
Sewer Sewer Connected
Water Public
Architectural Style Contemporary
New Construction No
Schools
School District Highline
Others
Senior Community No
Acceptable Financing Cash Out, Conventional, FHA, USDA Loan, VA Loan
Listing Terms Cash Out, Conventional, FHA, USDA Loan, VA Loan
Read Less

"Three Trees" icon indicates a listing provided courtesy of NWMLS.
GET MORE INFORMATION





