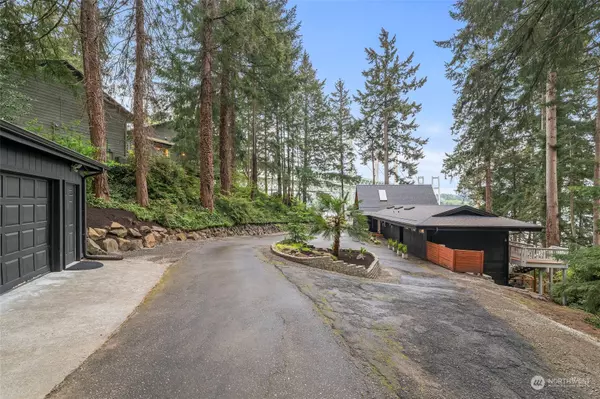Bought with Real Estate of the South Sound
For more information regarding the value of a property, please contact us for a free consultation.
1719 Weatherswood DR NW Gig Harbor, WA 98335
Want to know what your home might be worth? Contact us for a FREE valuation!

Our team is ready to help you sell your home for the highest possible price ASAP
Key Details
Sold Price $1,500,000
Property Type Single Family Home
Sub Type Residential
Listing Status Sold
Purchase Type For Sale
Square Footage 2,655 sqft
Price per Sqft $564
Subdivision The Narrows
MLS Listing ID 2228582
Sold Date 05/16/24
Style 16 - 1 Story w/Bsmnt.
Bedrooms 3
Full Baths 1
Half Baths 1
HOA Fees $5/ann
Year Built 1969
Annual Tax Amount $10,983
Lot Size 1.026 Acres
Property Description
Exquisite Gig Harbor residence boasting 100 feet of private waterfront on a one-acre lot with stunning vistas of the water and Narrows Bridge. This 3-bed, 3.75-bath home showcases a modernized kitchen featuring maple cabinets, granite countertops, and top-of-the-line chef’s appliances. Throughout the home, you'll find 2 Primary suites, solid four-panel doors, hardwood floors, vaulted exposed beam ceilings. The property includes a cozy 450+ sq ft MIL suite. Entertain on the wraparound deck, which has been recently refinished with cedar planks, or relax under the covered gable off the living room. Additional highlights include a new roof, new skylights, upgraded electrical panel with generator hookup, and a detached two-car garage.
Location
State WA
County Pierce
Area 6 - Gig Harbor South
Rooms
Basement Daylight, Finished
Main Level Bedrooms 1
Interior
Interior Features Ceramic Tile, Hardwood, Second Primary Bedroom, Wired for Generator, Double Pane/Storm Window, Dining Room, Skylight(s), Vaulted Ceiling(s), Walk-In Closet(s), Fireplace
Flooring Ceramic Tile, Hardwood
Fireplaces Number 2
Fireplace true
Appliance Dishwasher(s), Disposal, Microwave(s), Stove(s)/Range(s)
Exterior
Exterior Feature Wood, Wood Products
Garage Spaces 2.0
Community Features CCRs
Amenities Available Cable TV, Deck, Dog Run, Fenced-Partially, Hot Tub/Spa, Propane
Waterfront Yes
Waterfront Description Bank-High,Saltwater,Sound
View Y/N Yes
View Bay, City, Sound
Roof Type Composition
Parking Type Driveway, Detached Garage
Garage Yes
Building
Lot Description Dead End Street, Paved, Secluded
Story One
Sewer Septic Tank
Water Public
New Construction No
Schools
School District Peninsula
Others
Senior Community No
Acceptable Financing Cash Out, Conventional, FHA, VA Loan
Listing Terms Cash Out, Conventional, FHA, VA Loan
Read Less

"Three Trees" icon indicates a listing provided courtesy of NWMLS.
GET MORE INFORMATION





