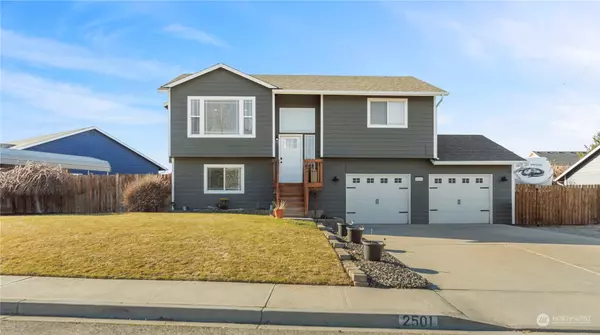Bought with Nick McLean Real Estate Group
For more information regarding the value of a property, please contact us for a free consultation.
2501 Aviation DR East Wenatchee, WA 98802
Want to know what your home might be worth? Contact us for a FREE valuation!

Our team is ready to help you sell your home for the highest possible price ASAP
Key Details
Sold Price $470,000
Property Type Single Family Home
Sub Type Residential
Listing Status Sold
Purchase Type For Sale
Square Footage 1,836 sqft
Price per Sqft $255
Subdivision East Wenatchee
MLS Listing ID 2198340
Sold Date 05/24/24
Style 14 - Split Entry
Bedrooms 3
Full Baths 2
HOA Fees $14/mo
Year Built 2006
Annual Tax Amount $3,627
Lot Size 9,148 Sqft
Property Description
Have you been searching for an upgraded home with some breathing room on the North Plateau? Let's break down why 2501 Aviation is ideal for you: Picture-perfect design meets cozy vibes. It's like living in a hallmark movie, but with way more personality! Kitchen Goals: Cook up a storm in a kitchen that's got all the bells and whistles. Granite countertops for the win - because every meal should feel fancy. Bedroom Bliss: 2 good sized bedrooms and a Large Primary: Say hello to your new happy place - where dreams are made (and snoring is optional). Backyard Bonanza: Get ready for some serious fun in the sun! BBQ battles, lawn lounging - the possibilities are endless! Prime Location & Close to all that growing Wenatchee has to offer!
Location
State WA
County Douglas
Area 970 - East Wenatchee
Rooms
Basement Finished
Interior
Interior Features Ceramic Tile, Wall to Wall Carpet, Bath Off Primary, Double Pane/Storm Window, Sprinkler System, Water Heater
Flooring Ceramic Tile, Vinyl Plank, Carpet
Fireplace false
Appliance Dishwasher(s), Microwave(s), Refrigerator(s), Stove(s)/Range(s)
Exterior
Exterior Feature Wood, Wood Products
Garage Spaces 2.0
Community Features CCRs, Playground
Amenities Available Cable TV, Deck, Fenced-Fully, High Speed Internet, Patio, RV Parking, Sprinkler System
Waterfront No
View Y/N Yes
View Territorial
Roof Type Composition
Garage Yes
Building
Lot Description Paved, Sidewalk
Story Multi/Split
Sewer Sewer Connected
Water Public
Architectural Style Northwest Contemporary
New Construction No
Schools
Elementary Schools Cascade Elem
Middle Schools Eastmont Jnr High
High Schools Eastmont Snr High
School District Eastmont
Others
Senior Community No
Acceptable Financing Cash Out, Conventional, FHA, State Bond, VA Loan
Listing Terms Cash Out, Conventional, FHA, State Bond, VA Loan
Read Less

"Three Trees" icon indicates a listing provided courtesy of NWMLS.
GET MORE INFORMATION





