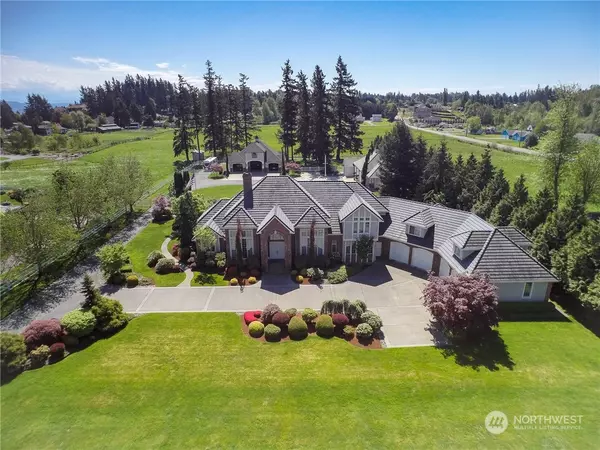Bought with KW Everett
For more information regarding the value of a property, please contact us for a free consultation.
12310 12th ST E Edgewood, WA 98372
Want to know what your home might be worth? Contact us for a FREE valuation!

Our team is ready to help you sell your home for the highest possible price ASAP
Key Details
Sold Price $2,100,000
Property Type Single Family Home
Sub Type Residential
Listing Status Sold
Purchase Type For Sale
Square Footage 5,219 sqft
Price per Sqft $402
Subdivision Edgewood
MLS Listing ID 2225464
Sold Date 05/28/24
Style 12 - 2 Story
Bedrooms 4
Full Baths 2
Half Baths 2
Year Built 1995
Annual Tax Amount $15,730
Lot Size 2.845 Acres
Property Description
Unparalleled retreat nestled within a gorgeous 3-acre gated estate. The estate has been thoughtfully laid out with its formal tree-lined drive, timeless architectural styling, elegantly landscaped grounds, detached shop/garage with car lift & 1/2 bth, & beautiful cedar-lined barn. Crafted by a master builder, no expense has been spared in selecting the finest materials, promising enduring elegance. The main floor primary suite boasts a walk-in tile shower, indulgent jetted soaking tub, coffered ceilings, expansive wardrobe room, & private deck. High ceilings throughout the home impart a grand ambiance, balanced by the warm of rich woodwork. Beautifully appointed chefs kitchen w/premium appliances, buffet, wine storage, & bespoke cabinetry.
Location
State WA
County Pierce
Area 72 - Edgewood
Rooms
Main Level Bedrooms 1
Interior
Interior Features Ceramic Tile, Hardwood, Wall to Wall Carpet, Bath Off Primary, Built-In Vacuum, Ceiling Fan(s), Double Pane/Storm Window, Dining Room, French Doors, High Tech Cabling, Jetted Tub, Security System, Vaulted Ceiling(s), Walk-In Closet(s), Walk-In Pantry, Wet Bar, Wired for Generator, Fireplace
Flooring Ceramic Tile, Hardwood, Carpet
Fireplaces Number 1
Fireplaces Type Gas
Fireplace true
Appliance Dishwasher(s), Double Oven, Dryer(s), Disposal, Microwave(s), Refrigerator(s), See Remarks, Stove(s)/Range(s), Washer(s)
Exterior
Exterior Feature Brick, Stucco
Garage Spaces 10.0
Amenities Available Barn, Cable TV, Deck, Fenced-Fully, Gas Available, Gated Entry, High Speed Internet, Outbuildings, Patio, RV Parking, Shop, Sprinkler System
Waterfront No
View Y/N Yes
View Mountain(s), Territorial
Roof Type Tile
Garage Yes
Building
Lot Description Dead End Street, Paved
Story Two
Sewer Septic Tank
Water Public, Shares
Architectural Style Traditional
New Construction No
Schools
Elementary Schools Mt View Elem
Middle Schools Edgemont Jnr High
High Schools Puyallup High
School District Puyallup
Others
Senior Community No
Acceptable Financing Cash Out, Conventional
Listing Terms Cash Out, Conventional
Read Less

"Three Trees" icon indicates a listing provided courtesy of NWMLS.
GET MORE INFORMATION





