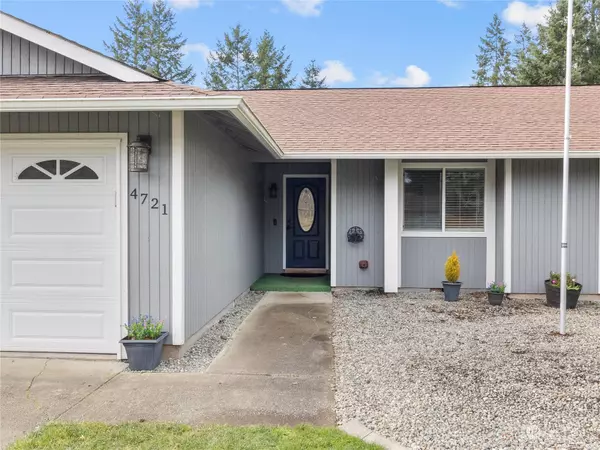Bought with St Clair Realty
For more information regarding the value of a property, please contact us for a free consultation.
4721 Lakemont Ct. SE Olympia, WA 98513
Want to know what your home might be worth? Contact us for a FREE valuation!

Our team is ready to help you sell your home for the highest possible price ASAP
Key Details
Sold Price $465,000
Property Type Single Family Home
Sub Type Residential
Listing Status Sold
Purchase Type For Sale
Square Footage 1,251 sqft
Price per Sqft $371
Subdivision Pattison Lake
MLS Listing ID 2205672
Sold Date 05/30/24
Style 10 - 1 Story
Bedrooms 3
Full Baths 1
HOA Fees $20/ann
Year Built 1978
Annual Tax Amount $3,800
Lot Size 0.266 Acres
Property Description
Discover the ideal home you've been looking for, just a short stroll from Pattison Lake! Close to schools, shopping, and JBLM, this home is in an ideal location! This move-in-ready, three-bedroom rambler with an open-concept design is situated on a cul-de-sac, featuring a fully fenced backyard with a hot tub and full-power + concrete floor outbuilding/cover for your tools or toys. Additionally, it has RV parking, sprinkler systems in both front and backyards, and AC to keep cool during the summer. Plus, all appliances are included! Through the garage you'll find an additional room that could serve as extra storage. Enjoy the private park and dock on Pattison Lake accessible only to HOA members.
Location
State WA
County Thurston
Area 450 - Lacey
Rooms
Basement None
Main Level Bedrooms 3
Interior
Interior Features Ceramic Tile, Wall to Wall Carpet, Bath Off Primary, Ceiling Fan(s), Double Pane/Storm Window, Walk-In Closet(s), Fireplace, Water Heater
Flooring Ceramic Tile, Vinyl Plank, Carpet
Fireplaces Number 1
Fireplaces Type Electric
Fireplace true
Appliance Dishwasher(s), Dryer(s), Disposal, Microwave(s), Refrigerator(s), Stove(s)/Range(s), Washer(s)
Exterior
Exterior Feature Wood, Wood Products
Garage Spaces 2.0
Community Features Boat Launch, CCRs, Park
Amenities Available Cabana/Gazebo, Deck, Fenced-Fully, Hot Tub/Spa, Outbuildings, Patio, RV Parking, Sprinkler System
Waterfront No
View Y/N No
Roof Type Composition
Parking Type RV Parking, Driveway, Attached Garage
Garage Yes
Building
Lot Description Cul-De-Sac
Story One
Sewer Septic Tank
Water Public
Architectural Style Traditional
New Construction No
Schools
Elementary Schools Buyer To Verify
Middle Schools Buyer To Verify
High Schools Buyer To Verify
School District North Thurston
Others
Senior Community No
Acceptable Financing Cash Out, Conventional
Listing Terms Cash Out, Conventional
Read Less

"Three Trees" icon indicates a listing provided courtesy of NWMLS.
GET MORE INFORMATION





