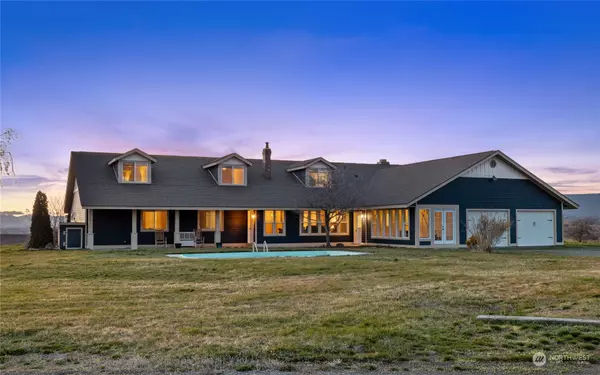Bought with Windermere Real Estate/HLC
For more information regarding the value of a property, please contact us for a free consultation.
1103 Takhoma Farm LN Ellensburg, WA 98926
Want to know what your home might be worth? Contact us for a FREE valuation!

Our team is ready to help you sell your home for the highest possible price ASAP
Key Details
Sold Price $1,179,000
Property Type Single Family Home
Sub Type Residential
Listing Status Sold
Purchase Type For Sale
Square Footage 4,348 sqft
Price per Sqft $271
Subdivision Rural - East
MLS Listing ID 2204529
Sold Date 06/04/24
Style 11 - 1 1/2 Story
Bedrooms 4
Full Baths 1
Half Baths 1
HOA Fees $41/ann
Year Built 1981
Annual Tax Amount $8,083
Lot Size 22.000 Acres
Lot Dimensions Irrig.
Property Description
Sweeping views of the Kittitas Valley & Mt. Rainier from this 22-acre ranch in a gated community w/riding trails. MAIN residence: 4348 SF ranch-style home. Beautiful kitchen w/white cabinets, marble, quartzite & butcher block finishes open to dining rm w/stunning views. Butler pantry. Great rm features brick fireplace & exposed wood beam ceiling that exudes rustic charm. There are 4 bedrms & 3.5 baths! Office space complete w/patio, sunroom/exercise rm off lge 2-car garage. Large bonus rm. 3 covered porches & inground pool. 2ND house: 1894 SF, 3 beds, 1.75 baths, 2-car garage. Addit. detached building-use for equipment storage or transform into a cozy stable for your animals. Irrig. hay ground. This ultimate ranch lifestyle can be yours!
Location
State WA
County Kittitas
Area 949 - Lower Kittitas County
Rooms
Basement None
Main Level Bedrooms 3
Interior
Interior Features Bath Off Primary, Double Pane/Storm Window, Dining Room, French Doors, Vaulted Ceiling(s), Walk-In Pantry, Fireplace, Water Heater
Flooring Engineered Hardwood, Marble, Travertine, Vinyl Plank
Fireplaces Number 2
Fireplaces Type Wood Burning
Fireplace true
Appliance Dishwasher(s), Double Oven, Dryer(s), Disposal, Microwave(s), Refrigerator(s), Stove(s)/Range(s), Washer(s)
Exterior
Exterior Feature Cement/Concrete
Garage Spaces 6.0
Pool In Ground
Community Features CCRs, Gated, Trail(s)
Amenities Available Dog Run, Fenced-Partially, Gated Entry, High Speed Internet, Irrigation, Outbuildings, Patio, Sprinkler System
Waterfront No
View Y/N Yes
View City, Mountain(s), Territorial
Roof Type Composition
Parking Type Driveway, Attached Garage, Detached Garage, Off Street
Garage Yes
Building
Lot Description Dead End Street, Open Space
Story OneAndOneHalf
Sewer Septic Tank
Water Individual Well
New Construction No
Schools
School District Kittitas
Others
Senior Community No
Acceptable Financing Cash Out, Conventional, VA Loan
Listing Terms Cash Out, Conventional, VA Loan
Read Less

"Three Trees" icon indicates a listing provided courtesy of NWMLS.
GET MORE INFORMATION





