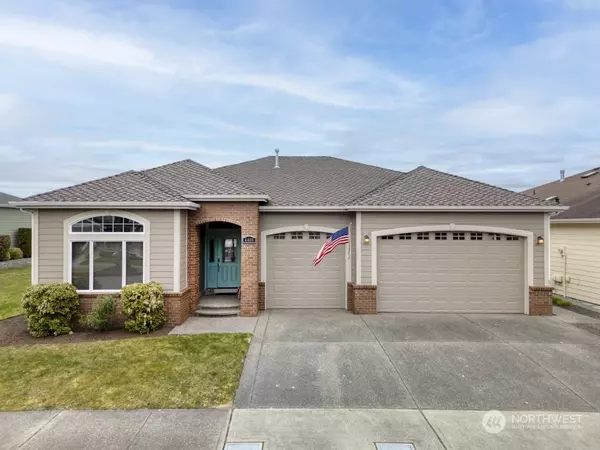Bought with Coldwell Banker Evergreen
For more information regarding the value of a property, please contact us for a free consultation.
4408 Cashmere DR NE Lacey, WA 98516
Want to know what your home might be worth? Contact us for a FREE valuation!

Our team is ready to help you sell your home for the highest possible price ASAP
Key Details
Sold Price $755,000
Property Type Single Family Home
Sub Type Residential
Listing Status Sold
Purchase Type For Sale
Square Footage 2,411 sqft
Price per Sqft $313
Subdivision Hawks Prairie
MLS Listing ID 2212686
Sold Date 06/04/24
Style 10 - 1 Story
Bedrooms 3
Full Baths 1
HOA Fees $113/mo
Year Built 2007
Annual Tax Amount $6,206
Lot Size 6,506 Sqft
Property Description
Stunning and sprawling single story estate with breathtaking Mt. Rainier and golf course views! Soaring 10 ft ceilings, rich hardwood floors, granite counters, slate bathrooms, storage galore. This 3 bed/2 bath 2400+ SF floor plan is open and versatile. Meticulously maintained, high efficiency heat/AC, craftsman built-in cabinetry throughout and a 50 year roof! Relax and entertain on the expansive back patio overlooking hole 5 at Hawks Prairie's Links course! High-end GE profile appliances and new Cafe fridge, newer water heater, motorized blinds, fresh ext. paint in '22. HOA includes front lawn service. Community beach access, trails, park, conveniently located near I5 and JBLM! North Thurston Schools. This is a MUST SEE.
Location
State WA
County Thurston
Area 446 - Thurston Ne
Rooms
Main Level Bedrooms 3
Interior
Interior Features Ceramic Tile, Hardwood, Wall to Wall Carpet, Bath Off Primary, Built-In Vacuum, Ceiling Fan(s), Double Pane/Storm Window, Dining Room, French Doors, Security System, Skylight(s), Vaulted Ceiling(s), Walk-In Closet(s), Walk-In Pantry, Fireplace, Water Heater
Flooring Ceramic Tile, Hardwood, Slate, Carpet
Fireplaces Number 1
Fireplaces Type Gas
Fireplace true
Appliance Dishwasher(s), Disposal, Microwave(s), Refrigerator(s), Stove(s)/Range(s)
Exterior
Exterior Feature Brick, Cement Planked, Wood
Garage Spaces 3.0
Community Features Athletic Court, CCRs, Golf, Park, Playground, Trail(s)
Amenities Available Fenced-Partially, Gas Available, High Speed Internet, Patio, Sprinkler System
Waterfront No
View Y/N Yes
View Golf Course, Mountain(s), Pond
Roof Type Composition
Garage Yes
Building
Lot Description Open Space, Paved, Sidewalk
Story One
Sewer Sewer Connected
Water Public
New Construction No
Schools
Elementary Schools Buyer To Verify
Middle Schools Buyer To Verify
School District North Thurston
Others
Senior Community No
Acceptable Financing Cash Out, Conventional, VA Loan
Listing Terms Cash Out, Conventional, VA Loan
Read Less

"Three Trees" icon indicates a listing provided courtesy of NWMLS.
GET MORE INFORMATION





