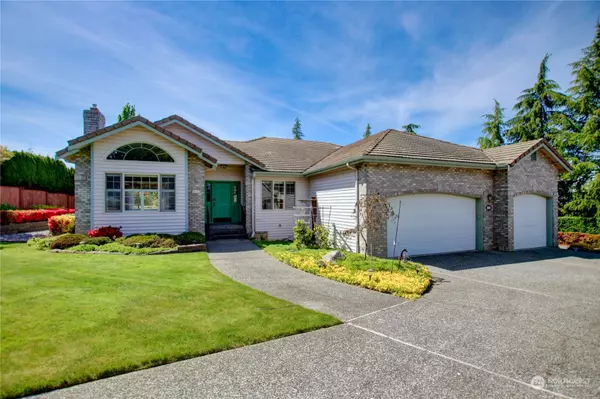Bought with Windermere Real Estate JS
For more information regarding the value of a property, please contact us for a free consultation.
613 Honeysuckle DR Mount Vernon, WA 98273
Want to know what your home might be worth? Contact us for a FREE valuation!

Our team is ready to help you sell your home for the highest possible price ASAP
Key Details
Sold Price $852,500
Property Type Single Family Home
Sub Type Residential
Listing Status Sold
Purchase Type For Sale
Square Footage 3,128 sqft
Price per Sqft $272
Subdivision Hilltop Haven
MLS Listing ID 2239393
Sold Date 06/12/24
Style 16 - 1 Story w/Bsmnt.
Bedrooms 3
Full Baths 2
Half Baths 2
Year Built 1993
Annual Tax Amount $7,447
Lot Size 0.320 Acres
Property Description
Welcome to Hilltop Haven in Mount Vernon! This stunning residence boasts thoughtful design and captivating features. Nestled amidst picturesque surroundings, it offers a tranquil retreat with impeccable landscaping. Inside, hardwood floors flow seamlessly, and three bedrooms ensure relaxation. Convenience is prioritized with two full and two half bathrooms. Den, bonus room, spacious utility room, three car garage, rec room, workshop and lots of storage space throughout. Host memorable events on the large deck. The daylight basement offers endless possibilities. Experience comfort and luxury—schedule your showing today!
Location
State WA
County Skagit
Area 835 - Mount Vernon
Rooms
Basement Partially Finished
Main Level Bedrooms 3
Interior
Interior Features Hardwood, Wall to Wall Carpet, Bath Off Primary, Ceiling Fan(s), Double Pane/Storm Window, Dining Room, French Doors, Skylight(s), Walk-In Closet(s), Walk-In Pantry, Fireplace, Water Heater
Flooring Hardwood, Carpet
Fireplaces Number 1
Fireplaces Type Gas
Fireplace true
Appliance Dishwasher(s), Disposal, Microwave(s), Refrigerator(s), Stove(s)/Range(s)
Exterior
Exterior Feature Metal/Vinyl
Garage Spaces 3.0
Community Features CCRs
Amenities Available Cabana/Gazebo, Cable TV, Deck, Fenced-Partially, Outbuildings, Sprinkler System
Waterfront No
View Y/N Yes
View Mountain(s)
Roof Type Tile
Parking Type Driveway, Attached Garage
Garage Yes
Building
Lot Description Curbs, Paved, Sidewalk
Story One
Sewer Sewer Connected
Water Public
New Construction No
Schools
Elementary Schools Buyer To Verify
Middle Schools Buyer To Verify
High Schools Buyer To Verify
School District Mount Vernon
Others
Senior Community No
Acceptable Financing Cash Out, Conventional
Listing Terms Cash Out, Conventional
Read Less

"Three Trees" icon indicates a listing provided courtesy of NWMLS.
GET MORE INFORMATION





