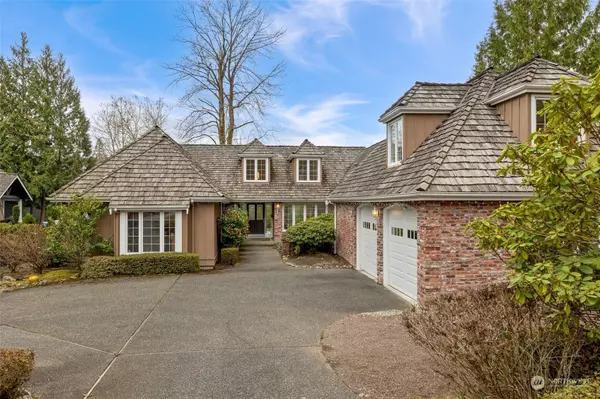Bought with RE/MAX Northwest
For more information regarding the value of a property, please contact us for a free consultation.
14219 207th PL NE Woodinville, WA 98077
Want to know what your home might be worth? Contact us for a FREE valuation!

Our team is ready to help you sell your home for the highest possible price ASAP
Key Details
Sold Price $1,700,000
Property Type Single Family Home
Sub Type Residential
Listing Status Sold
Purchase Type For Sale
Square Footage 3,110 sqft
Price per Sqft $546
Subdivision Bear Creek Country Club
MLS Listing ID 2215485
Sold Date 06/24/24
Style 17 - 1 1/2 Stry w/Bsmt
Bedrooms 3
Full Baths 2
Half Baths 1
HOA Fees $332/mo
Year Built 1984
Annual Tax Amount $15,724
Lot Size 0.431 Acres
Lot Dimensions irregular - see map
Property Description
Nestled in the Bear Creek Country Club, Woodinville, WA, this luxury home situated on the 2nd fairway combines sophistication with comfort. Within a 24hr guarded & gated community, it features vaulted ceilings, exposed beams, and captivating westerly golf course views. French doors open to decks with power awnings. The chef’s kitchen boasts high-end appliances, adjacent to a serene morning room. The main floor primary suite offers a spa-like bathroom with a bubble tub and walk-in shower. Includes luxurious Berber carpets, hardwood floors, a spacious laundry room, a gas generator, and a multi-zone watering system and much more. A haven of tranquility for the discerning buyer seeking understated elegance and a distinguished lifestyle.
Location
State WA
County King
Area 600 - Juanita/Woodinville
Rooms
Basement None
Main Level Bedrooms 2
Interior
Interior Features Ceramic Tile, Hardwood, Wall to Wall Carpet, Bath Off Primary, Double Pane/Storm Window, Dining Room, French Doors, Jetted Tub, Skylight(s), Sprinkler System, Vaulted Ceiling(s), Walk-In Closet(s), Walk-In Pantry, Fireplace, Water Heater
Flooring Ceramic Tile, Hardwood, Carpet
Fireplaces Number 3
Fireplaces Type Gas
Fireplace true
Appliance Dishwasher(s), Dryer(s), Disposal, Microwave(s), Refrigerator(s), Stove(s)/Range(s), Washer(s)
Exterior
Exterior Feature Brick, Wood, Wood Products
Garage Spaces 2.0
Community Features Athletic Court, CCRs, Club House, Gated, Golf, Park, Playground
Amenities Available Cable TV, Deck, Gas Available, High Speed Internet, Irrigation, Sprinkler System
Waterfront No
View Y/N Yes
View Golf Course, Territorial
Roof Type Cedar Shake
Parking Type Attached Garage, Off Street
Garage Yes
Building
Lot Description Cul-De-Sac, Dead End Street, Paved
Story OneAndOneHalf
Sewer Septic Tank
Water Public
Architectural Style Northwest Contemporary
New Construction No
Schools
Elementary Schools Wilder Elem
Middle Schools Timberline Middle
High Schools Redmond High
School District Lake Washington
Others
Senior Community No
Acceptable Financing Cash Out, Conventional
Listing Terms Cash Out, Conventional
Read Less

"Three Trees" icon indicates a listing provided courtesy of NWMLS.
GET MORE INFORMATION





