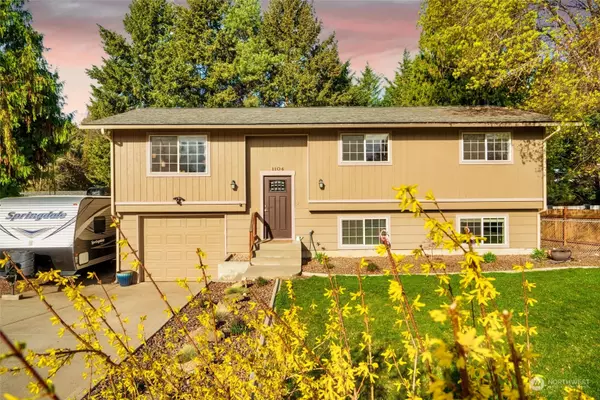Bought with Fathom Realty WA, LLC
For more information regarding the value of a property, please contact us for a free consultation.
1104 Cherry Circle East Wenatchee, WA 98802
Want to know what your home might be worth? Contact us for a FREE valuation!

Our team is ready to help you sell your home for the highest possible price ASAP
Key Details
Sold Price $499,900
Property Type Single Family Home
Sub Type Residential
Listing Status Sold
Purchase Type For Sale
Square Footage 1,928 sqft
Price per Sqft $259
Subdivision East Wenatchee
MLS Listing ID 2210130
Sold Date 06/24/24
Style 14 - Split Entry
Bedrooms 4
Full Baths 1
Year Built 1979
Annual Tax Amount $2,779
Lot Size 6,970 Sqft
Property Description
Charming, updated split level home with private backyard & RV parking is ready for new owners! This incredible home boasts 4 bedrooms, 1.75 bathrooms & large basement great room, perfect for separation or overflow guests! Recent updates include: New exterior & interior paint, flooring, finished basement with added bedroom & great room, trim, windows & so much more. Surrounded by old growth trees, the fenced backyard is your own personal oasis, ensuring plenty of privacy. Attached one car garage, oversized driveway & RV parking, there is more than enough room for all your vehicles and toys. Manicured front yard brings that eye catching curb appeal! Close to schools, shopping, dining and more, home ownership doesn't get much better than this!
Location
State WA
County Douglas
Area 970 - East Wenatchee
Rooms
Basement Finished
Main Level Bedrooms 3
Interior
Interior Features Ceramic Tile, Wall to Wall Carpet, Fireplace
Flooring Ceramic Tile, Vinyl Plank, Carpet
Fireplaces Number 1
Fireplaces Type Electric
Fireplace true
Appliance Dishwasher(s), Microwave(s), Refrigerator(s), Stove(s)/Range(s)
Exterior
Exterior Feature Wood Products
Garage Spaces 1.0
Waterfront No
View Y/N No
Roof Type Composition
Parking Type Driveway, Attached Garage, Off Street
Garage Yes
Building
Story Multi/Split
Sewer Sewer Connected
Water Public
New Construction No
Schools
Elementary Schools Buyer To Verify
Middle Schools Buyer To Verify
High Schools Buyer To Verify
School District Eastmont
Others
Senior Community No
Acceptable Financing Cash Out, Conventional, FHA, VA Loan
Listing Terms Cash Out, Conventional, FHA, VA Loan
Read Less

"Three Trees" icon indicates a listing provided courtesy of NWMLS.
GET MORE INFORMATION





