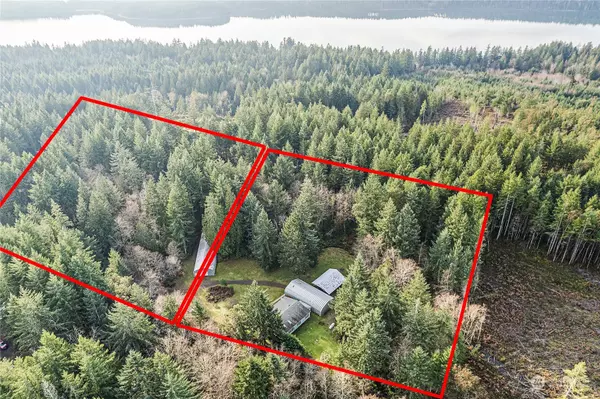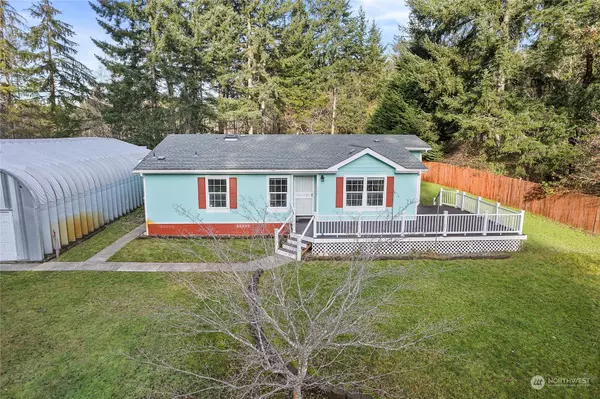Bought with G Anderson Group LLC
For more information regarding the value of a property, please contact us for a free consultation.
1230 E Jared RD Shelton, WA 98584
Want to know what your home might be worth? Contact us for a FREE valuation!

Our team is ready to help you sell your home for the highest possible price ASAP
Key Details
Sold Price $539,500
Property Type Manufactured Home
Sub Type Manufactured On Land
Listing Status Sold
Purchase Type For Sale
Square Footage 1,760 sqft
Price per Sqft $306
Subdivision Harstine Island
MLS Listing ID 2188504
Sold Date 06/26/24
Style 22 - Manuf-Triple Wide
Bedrooms 3
Full Baths 2
Year Built 2000
Annual Tax Amount $2,932
Lot Size 5.020 Acres
Property Description
Prepare to be impressed with this 5.02 acre property located on Harstine Is. It has 2 outbuildings that hold at least 24 cars and more if you include the carport. The triple wide home was manufactured by Fleetwood in 1999. 3 generous sized bedrooms, 2 large living areas, new flooring in the main bath + a new roof & skylights in 2017. A lrg. deck greets you and features new Trex decking in 2017. The garage space that holds approximately 18 cars is 30x100 and built in 2001 + all the shelving is included. The other garage built in 2000 is 30x60 & has an insulated room inside the space. 2 wood sheds, a pond, shed, a well and the home is heated by Propane. This property is ideal for buyers that want large, covered garage space and privacy.
Location
State WA
County Mason
Area 174 - Harstine Island
Rooms
Basement None
Main Level Bedrooms 3
Interior
Interior Features Wall to Wall Carpet, Laminate, Bath Off Primary, Ceiling Fan(s), Dining Room, French Doors, Jetted Tub, Skylight(s), Walk-In Closet(s), Fireplace, Water Heater
Flooring Laminate, Vinyl, Carpet
Fireplaces Number 1
Fireplaces Type See Remarks
Fireplace true
Appliance Dishwasher(s), Disposal, Microwave(s), Refrigerator(s), Stove(s)/Range(s)
Exterior
Exterior Feature Metal/Vinyl
Garage Spaces 24.0
Amenities Available Deck, Fenced-Partially, Outbuildings, Patio, Propane, RV Parking, Shop
Waterfront No
View Y/N Yes
View Territorial
Roof Type Composition
Garage Yes
Building
Lot Description Dead End Street, Dirt Road, Secluded
Story One
Sewer Septic Tank
Water Individual Well
New Construction No
Schools
Elementary Schools Pioneer Primary Sch
Middle Schools Pioneer Intermed/Mid
High Schools Shelton High
School District Pioneer #402
Others
Senior Community No
Acceptable Financing Cash Out, Conventional, FHA, VA Loan
Listing Terms Cash Out, Conventional, FHA, VA Loan
Read Less

"Three Trees" icon indicates a listing provided courtesy of NWMLS.
GET MORE INFORMATION





