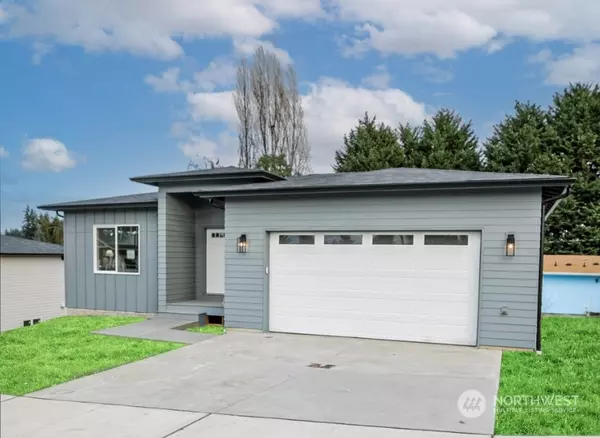Bought with Redfin
For more information regarding the value of a property, please contact us for a free consultation.
12032 1st PL SW Burien, WA 98146
Want to know what your home might be worth? Contact us for a FREE valuation!

Our team is ready to help you sell your home for the highest possible price ASAP
Key Details
Sold Price $899,000
Property Type Single Family Home
Sub Type Residential
Listing Status Sold
Purchase Type For Sale
Square Footage 2,700 sqft
Price per Sqft $332
Subdivision Burien
MLS Listing ID 2187800
Sold Date 06/28/24
Style 16 - 1 Story w/Bsmnt.
Bedrooms 4
Full Baths 3
Half Baths 1
Construction Status Completed
HOA Fees $80/mo
Year Built 2023
Annual Tax Amount $2,200
Lot Size 7,224 Sqft
Property Description
Luxury New Construction in Burien by J&T Development with $15,000 SELLER PAID CLOSING COSTS! Four exceptional homes with large lots on a new private cul-de-sac. Varying floor plans to choose from include some with the primary suite on the main floor. 4 bedrooms plus an office for working from home. These homes are complete with designer finishes, gourmet kitchens, upgraded appliances, hardwood floors, upgraded trim & fixture packages included. 2 car garages with driveways, balconies off the kitchen, and large yards on 7,000+ SqFt lots! New street may not show on your GPS yet so look for us on SW 122nd Street between 1st Ave S and 4th Ave SW.
Location
State WA
County King
Area 130 - Burien/Normandy Park
Rooms
Basement Daylight
Main Level Bedrooms 1
Interior
Interior Features Ceramic Tile, Hardwood, Double Pane/Storm Window, Dining Room, Walk-In Pantry, Walk-In Closet(s), Fireplace
Flooring Ceramic Tile, Hardwood
Fireplaces Number 1
Fireplace true
Appliance Dishwasher(s), Refrigerator(s), Stove(s)/Range(s)
Exterior
Exterior Feature Wood, Wood Products
Garage Spaces 2.0
Amenities Available Deck, Gas Available
Waterfront No
View Y/N No
Roof Type Composition
Parking Type Driveway, Attached Garage
Garage Yes
Building
Lot Description Cul-De-Sac, Curbs, Dead End Street, Paved, Secluded, Sidewalk
Story One
Sewer Sewer Connected
Water Public
Architectural Style Craftsman
New Construction Yes
Construction Status Completed
Schools
School District Highline
Others
Senior Community No
Acceptable Financing Cash Out, Conventional, FHA, VA Loan
Listing Terms Cash Out, Conventional, FHA, VA Loan
Read Less

"Three Trees" icon indicates a listing provided courtesy of NWMLS.
GET MORE INFORMATION





