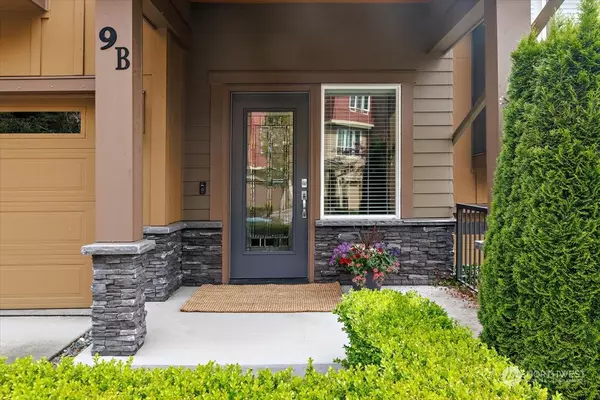Bought with Windermere Real Estate/East
For more information regarding the value of a property, please contact us for a free consultation.
900 228th AVE NE #9B Sammamish, WA 98074
Want to know what your home might be worth? Contact us for a FREE valuation!

Our team is ready to help you sell your home for the highest possible price ASAP
Key Details
Sold Price $1,199,000
Property Type Condo
Sub Type Condominium
Listing Status Sold
Purchase Type For Sale
Square Footage 2,426 sqft
Price per Sqft $494
Subdivision Sammamish
MLS Listing ID 2237734
Sold Date 07/02/24
Style 32 - Townhouse
Bedrooms 3
Full Baths 3
Half Baths 1
HOA Fees $573/mo
Year Built 2013
Annual Tax Amount $11,197
Property Description
Impressive 2,426SF townhouse with beautifully designed living spaces & 2-car att’d garage. This 3BR/3.5BA home boasts engineered hardwood floors & a bright and airy interior w/abundant windows, light colors, & white moldings. Living room w/corner frplc & expansive wall of windows, dining rm w/slider to the deck w/serene views, & a delightful kitchen that offers rich cabinetry, granite counterrtops, SS applncs & eating bar. Family rm has a slider to the patio & private backyard, backs to a greenbelt. Primary suite w/wall of windows, luxurious bath, & w/I closet w/ built-ins. Home theater sys & LG washer/dryer included. HOA dues cover common area maintenance/lawn service/road maintenance. Enjoy the community playground & serene surroundings.
Location
State WA
County King
Area 540 - East Of Lake Sammamish
Interior
Interior Features Ceramic Tile, Wall to Wall Carpet, Balcony/Deck/Patio, Yard, Fireplace, Water Heater
Flooring Ceramic Tile, Engineered Hardwood, Carpet
Fireplaces Number 1
Fireplaces Type Gas
Fireplace true
Appliance Dishwasher(s), Dryer(s), Disposal, Microwave(s), Refrigerator(s), Stove(s)/Range(s), Washer(s)
Exterior
Exterior Feature Cement Planked, Stone, Wood Products
Garage Spaces 2.0
Community Features Fire Sprinklers, High Speed Int Avail, Playground
Waterfront No
View Y/N Yes
View Territorial
Roof Type Composition
Garage Yes
Building
Lot Description Paved, Sidewalk
Story Multi/Split
Architectural Style Townhouse
New Construction No
Schools
Elementary Schools Smith Elem
Middle Schools Inglewood Middle
High Schools Eastlake High
School District Lake Washington
Others
HOA Fee Include Common Area Maintenance,Earthquake Insurance,Lawn Service,Road Maintenance
Senior Community No
Acceptable Financing Cash Out, Conventional
Listing Terms Cash Out, Conventional
Read Less

"Three Trees" icon indicates a listing provided courtesy of NWMLS.
GET MORE INFORMATION





