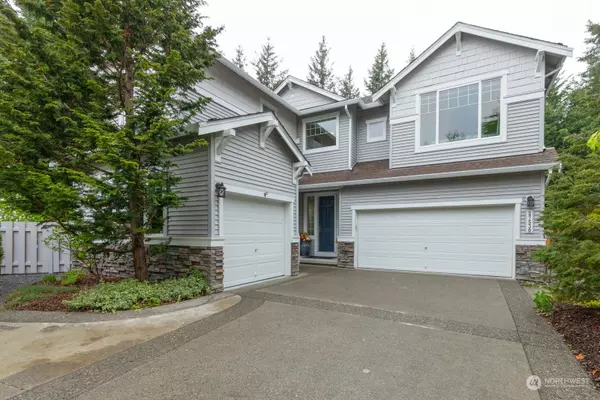Bought with Dawn Rushton Real Estate Group
For more information regarding the value of a property, please contact us for a free consultation.
27530 247th CT SE Maple Valley, WA 98038
Want to know what your home might be worth? Contact us for a FREE valuation!

Our team is ready to help you sell your home for the highest possible price ASAP
Key Details
Sold Price $990,000
Property Type Single Family Home
Sub Type Residential
Listing Status Sold
Purchase Type For Sale
Square Footage 3,090 sqft
Price per Sqft $320
Subdivision Maple Valley
MLS Listing ID 2228804
Sold Date 07/18/24
Style 12 - 2 Story
Bedrooms 4
Full Baths 2
HOA Fees $58/ann
Year Built 2005
Annual Tax Amount $8,359
Lot Size 10,127 Sqft
Property Description
Beautifully maintained home in desirable Maple Woods! This light filled home has soaring ceilings in the entry & formal living room, a main floor bedroom & 3/4 bath (great for guests). The "cooks" kitchen with granite counters & center island, gas range, double ovens & walk-in pantry opens to a spacious family room with gas fireplace. Wander onto the deck for al fresco meals & enjoy the amazingly large, serene backyard, truly an oasis! Upstairs the primary bedroom offers and extra space for an office/nursery/work-out rm, as well as 5-piece bath & walk-in closet. Two bedrooms, a full bath with double sinks & a bonus room complete this level. Privately positioned at the end of the cul-de-sac with both a 2-car & 1-car garage.
Location
State WA
County King
Area 320 - Black Diamond/Maple Valley
Rooms
Basement None
Main Level Bedrooms 1
Interior
Interior Features Ceramic Tile, Hardwood, Wall to Wall Carpet, Bath Off Primary, Ceiling Fan(s), Double Pane/Storm Window, Dining Room, Walk-In Closet(s), Walk-In Pantry, Fireplace, Water Heater
Flooring Ceramic Tile, Hardwood, Vinyl, Carpet
Fireplaces Number 1
Fireplaces Type Gas
Fireplace true
Appliance Dishwasher(s), Double Oven, Dryer(s), Disposal, Microwave(s), Refrigerator(s), Stove(s)/Range(s), Washer(s)
Exterior
Exterior Feature Metal/Vinyl, Stone
Garage Spaces 3.0
Community Features CCRs, Park, Playground, Trail(s)
Amenities Available Deck, Fenced-Fully, Patio
Waterfront No
View Y/N Yes
View Territorial
Roof Type Composition
Parking Type Attached Garage
Garage Yes
Building
Lot Description Cul-De-Sac, Dead End Street, Paved
Story Two
Builder Name Polygon
Sewer Sewer Connected
Water Public
New Construction No
Schools
Elementary Schools Rock Creek Elem
Middle Schools Summit Trail Middle School
High Schools Tahoma Snr High
School District Tahoma
Others
Senior Community No
Acceptable Financing Cash Out, Conventional
Listing Terms Cash Out, Conventional
Read Less

"Three Trees" icon indicates a listing provided courtesy of NWMLS.
GET MORE INFORMATION





