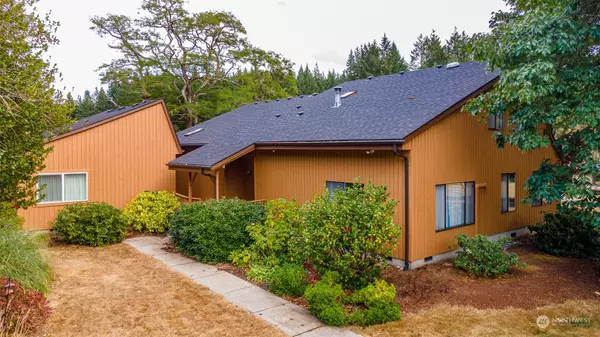Bought with Olympic Sotheby's Int'l Realty
For more information regarding the value of a property, please contact us for a free consultation.
5005 219th AVE SW Centralia, WA 98531
Want to know what your home might be worth? Contact us for a FREE valuation!

Our team is ready to help you sell your home for the highest possible price ASAP
Key Details
Sold Price $200,000
Property Type Single Family Home
Sub Type Residential
Listing Status Sold
Purchase Type For Sale
Square Footage 2,696 sqft
Price per Sqft $74
Subdivision Centralia
MLS Listing ID 2050286
Sold Date 07/19/24
Style 11 - 1 1/2 Story
Bedrooms 4
Full Baths 1
Half Baths 1
Year Built 1983
Annual Tax Amount $3,838
Lot Size 40.890 Acres
Property Description
Looking for a property with a nice home, barn and out buildings, pasture, timber and away from the hustle & bustle of life. Raise a beef, sheep or ride a horse or pony are some of your options when you purchase this amazing property. Enjoy some quiet time in either the 546 SF cabin/cottage or the 2696 sf, 1 1/2 story home built in 1983 on this site. Located minutes to the freeway for easy access to go north to Seattle area or South to Portland area (about half way between the two areas). Easy commute to the beach or the mountains, going west or east. 100 gallon propane tank is owned by the seller. Seller has backup generator with transfer switch for when the lights go out. Buyer to verify to own satisfaction. Property being sold as-is.
Location
State WA
County Thurston
Area 454 - Thurston South
Rooms
Basement None
Main Level Bedrooms 2
Interior
Interior Features Ceramic Tile, Wall to Wall Carpet, Bath Off Primary, Built-In Vacuum, Double Pane/Storm Window, Dining Room, Skylight(s), Vaulted Ceiling(s), Walk-In Pantry, Wired for Generator, Water Heater
Flooring Ceramic Tile, Vinyl, Carpet
Fireplace false
Exterior
Exterior Feature Wood
Garage Spaces 2.0
Amenities Available Barn, Deck, Fenced-Fully, Green House, Outbuildings, Propane, RV Parking, Shop
Waterfront No
View Y/N Yes
View Territorial
Roof Type Composition,Metal
Garage Yes
Building
Lot Description Corner Lot, Dead End Street, Open Space, Secluded
Story OneAndOneHalf
Sewer Septic Tank
Water Individual Well
New Construction No
Schools
Elementary Schools Grand Mound Elem
Middle Schools Rochester Mid
High Schools Rochester High
School District Rochester
Others
Senior Community No
Acceptable Financing Cash Out, Conventional
Listing Terms Cash Out, Conventional
Read Less

"Three Trees" icon indicates a listing provided courtesy of NWMLS.
GET MORE INFORMATION





