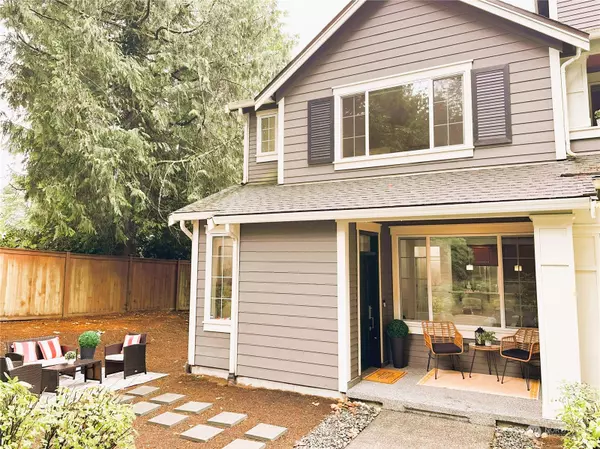Bought with Kelly Right RE of Seattle LLC
For more information regarding the value of a property, please contact us for a free consultation.
15795 NE 114th WAY Redmond, WA 98052
Want to know what your home might be worth? Contact us for a FREE valuation!

Our team is ready to help you sell your home for the highest possible price ASAP
Key Details
Sold Price $1,199,500
Property Type Single Family Home
Sub Type Residential
Listing Status Sold
Purchase Type For Sale
Square Footage 1,670 sqft
Price per Sqft $718
Subdivision Education Hill
MLS Listing ID 2254534
Sold Date 07/26/24
Style 12 - 2 Story
Bedrooms 3
Full Baths 2
Half Baths 1
HOA Fees $193/mo
Year Built 2016
Annual Tax Amount $9,069
Lot Size 4,039 Sqft
Lot Dimensions 4039
Property Description
Exceptionally maintained Toll Brothers home for sale in sought-after Sequoia Glen community. This EAST-facing CORNER lot home offers 3 bedrooms and a Loft with upgraded skylights on the 2nd level. Beautiful hardwood flooring through the main level. Large master suite w/ 5 pc master bath & walk-in closet, upgraded porcelain tile and tub surrounds. Steps away from the community park, with 60-acre park and powerline trail nearby. Central AC, granite slab and undermount sink throughout the home. 5 mins to Bella Bottega and 10 mins to Totem Lake Mall. Highly rated LWSD schools. Short walk to Norman Rockwell Elementary without crossing any roads. Minutes to 520 and I-405, easy access to Major employers. Don't miss the huge *PRIVATE* side yard.
Location
State WA
County King
Area 550 - Redmond/Carnation
Rooms
Basement None
Interior
Interior Features Ceramic Tile, Wall to Wall Carpet, Bath Off Primary, Dining Room, High Tech Cabling, Loft, Skylight(s), Sprinkler System, Walk-In Closet(s), Water Heater
Flooring Ceramic Tile, Engineered Hardwood, Vinyl, Carpet
Fireplace false
Appliance Dishwasher(s), Dryer(s), Disposal, Microwave(s), Refrigerator(s), Stove(s)/Range(s), Washer(s)
Exterior
Exterior Feature Cement Planked
Garage Spaces 2.0
Community Features CCRs, Park, Playground
Amenities Available Cable TV, Electric Car Charging, Gas Available, High Speed Internet, Patio, Sprinkler System
Waterfront No
View Y/N Yes
View Territorial
Roof Type Composition
Parking Type Attached Garage
Garage Yes
Building
Lot Description Corner Lot, Curbs, Dead End Street, Open Space, Paved, Secluded, Sidewalk
Story Two
Builder Name Toll Brothers
Sewer Sewer Connected
Water Public
Architectural Style Craftsman
New Construction No
Schools
Elementary Schools Rockwell Elem
Middle Schools Redmond Middle
High Schools Redmond High
School District Lake Washington
Others
Senior Community No
Acceptable Financing Cash Out, Conventional
Listing Terms Cash Out, Conventional
Read Less

"Three Trees" icon indicates a listing provided courtesy of NWMLS.
GET MORE INFORMATION





