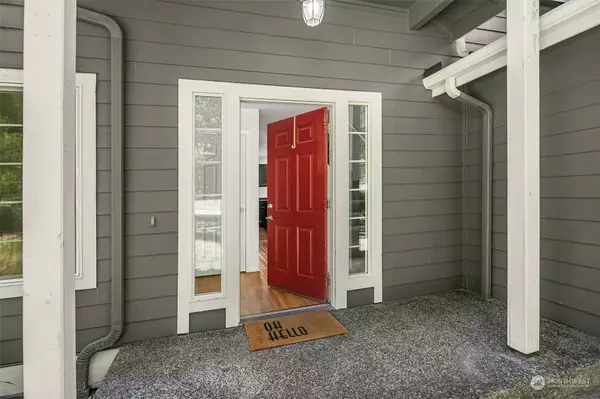Bought with Locality
For more information regarding the value of a property, please contact us for a free consultation.
27423 NE 153rd PL Duvall, WA 98019
Want to know what your home might be worth? Contact us for a FREE valuation!

Our team is ready to help you sell your home for the highest possible price ASAP
Key Details
Sold Price $825,000
Property Type Single Family Home
Sub Type Residential
Listing Status Sold
Purchase Type For Sale
Square Footage 1,780 sqft
Price per Sqft $463
Subdivision Duvall
MLS Listing ID 2254690
Sold Date 07/31/24
Style 12 - 2 Story
Bedrooms 4
Full Baths 2
Half Baths 1
Year Built 1995
Annual Tax Amount $6,889
Lot Size 0.332 Acres
Lot Dimensions 85' x 168' x 85' x 168
Property Description
Comfort & convenience in this 2-story 1,780sf home w/ 4 bds & 2.5 baths. Ideally situated w/in walking distance to downtown Duvall. The thoughtful floor plan includes formal living & dining room ideal for entertaining. The kitchen features a walk-in pantry, ample counter space & easy access to the patio for al fresco dining. Unwind in the primary bedroom with a luxurious private bath, complete with a skylight & yours & mine walk-in closets. Laundry conveniently located on the upper floor. The large 1/3rd acre lot backs up to a greenbelt, creating a peaceful retreat providing plenty of space for gardening, play, or creating your own private oasis or a DADU. Home is pre-inspected. This home truly lives large!
Location
State WA
County King
Area 600 - Juanita/Woodinville
Rooms
Basement None
Interior
Interior Features Wall to Wall Carpet, Laminate Hardwood, Wired for Generator, Bath Off Primary, Ceiling Fan(s), Double Pane/Storm Window, Dining Room, Skylight(s), Walk-In Pantry, Walk-In Closet(s), Water Heater
Flooring Laminate, Vinyl, Carpet
Fireplace false
Appliance Dishwasher(s), Dryer(s), Disposal, Microwave(s), Refrigerator(s), Stove(s)/Range(s), Washer(s)
Exterior
Exterior Feature Wood
Garage Spaces 2.0
Community Features Park, Playground, Trail(s)
Amenities Available Cable TV, Deck, Fenced-Partially, Gas Available, High Speed Internet, Patio
Waterfront No
View Y/N Yes
View Territorial
Roof Type Composition
Parking Type Attached Garage
Garage Yes
Building
Lot Description Cul-De-Sac, Curbs, Dead End Street, Paved, Sidewalk
Story Two
Builder Name Marin
Sewer Sewer Connected
Water Public
Architectural Style Northwest Contemporary
New Construction No
Schools
Elementary Schools Buyer To Verify
Middle Schools Buyer To Verify
High Schools Buyer To Verify
School District Riverview
Others
Senior Community No
Acceptable Financing Cash Out, Conventional, FHA, USDA Loan, VA Loan
Listing Terms Cash Out, Conventional, FHA, USDA Loan, VA Loan
Read Less

"Three Trees" icon indicates a listing provided courtesy of NWMLS.
GET MORE INFORMATION





