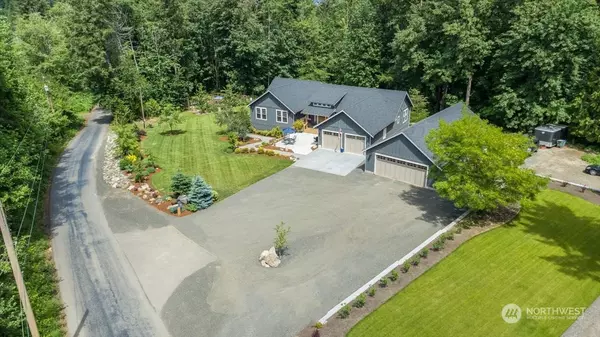Bought with Sterling Property Group
For more information regarding the value of a property, please contact us for a free consultation.
14910 Levin RD NW Poulsbo, WA 98370
Want to know what your home might be worth? Contact us for a FREE valuation!

Our team is ready to help you sell your home for the highest possible price ASAP
Key Details
Sold Price $1,200,000
Property Type Single Family Home
Sub Type Residential
Listing Status Sold
Purchase Type For Sale
Square Footage 2,564 sqft
Price per Sqft $468
Subdivision Lofall
MLS Listing ID 2250312
Sold Date 07/31/24
Style 10 - 1 Story
Bedrooms 4
Full Baths 1
Year Built 2016
Annual Tax Amount $7,358
Lot Size 4.200 Acres
Property Description
HONEY, STOP THE CAR! Nestled in the heart of the countryside, surrounded by expansive properties and lush trees, this stunning open concept rambler is what dreams are made of! This 2016 home offers modern amenities and serene living all on 4.2 pristine acres! The design seamlessly blends living, dining, and kitchen areas, perfect for entertaining and gatherings. Equipped with high-efficiency geothermal radiant floor heating ensures comfort year-round, while keeping energy costs low. With a detached garage featuring a woodworking shop and loft, it is perfect for hobbyists and those seeking extra space! Attached ADU is ideal for guests, extended living, or rental income, and provides additional living space with privacy and convenience!
Location
State WA
County Kitsap
Area 165 - Finn Hill
Rooms
Basement Unfinished
Main Level Bedrooms 4
Interior
Interior Features Wall to Wall Carpet, Bath Off Primary, Double Pane/Storm Window, High Tech Cabling, Vaulted Ceiling(s), Walk-In Closet(s), Walk-In Pantry, Wired for Generator, Water Heater
Flooring Engineered Hardwood, Vinyl Plank, Carpet
Fireplace false
Appliance Dishwasher(s), Microwave(s), Refrigerator(s), Stove(s)/Range(s)
Exterior
Exterior Feature Cement Planked, Wood
Garage Spaces 5.0
Amenities Available Cable TV, Deck, High Speed Internet, Patio, Propane, RV Parking, Shop
Waterfront No
View Y/N Yes
View Territorial
Roof Type Composition
Parking Type RV Parking, Attached Garage, Detached Garage
Garage Yes
Building
Lot Description Paved
Story One
Builder Name Custom rambler
Sewer Septic Tank
Water Public
New Construction No
Schools
Elementary Schools Clear Creek Elem
Middle Schools Ridgetop Middle
High Schools Central Kitsap High
School District Central Kitsap #401
Others
Senior Community No
Acceptable Financing Cash Out, Conventional, VA Loan
Listing Terms Cash Out, Conventional, VA Loan
Read Less

"Three Trees" icon indicates a listing provided courtesy of NWMLS.
GET MORE INFORMATION



