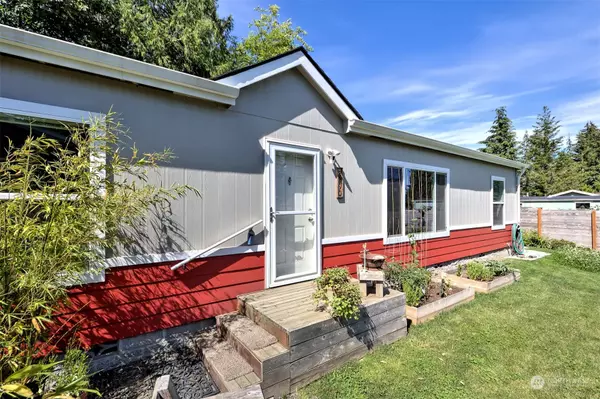Bought with eXp Realty
For more information regarding the value of a property, please contact us for a free consultation.
2290 E Crestview DR Shelton, WA 98584
Want to know what your home might be worth? Contact us for a FREE valuation!

Our team is ready to help you sell your home for the highest possible price ASAP
Key Details
Sold Price $349,000
Property Type Manufactured Home
Sub Type Manufactured On Land
Listing Status Sold
Purchase Type For Sale
Square Footage 1,296 sqft
Price per Sqft $269
Subdivision Shorecrest
MLS Listing ID 2255966
Sold Date 08/02/24
Style 21 - Manuf-Double Wide
Bedrooms 3
Full Baths 2
HOA Fees $22/ann
Year Built 2021
Annual Tax Amount $1,840
Lot Size 7,840 Sqft
Property Description
Great location & price for this almost brand new/upgraded lightly lived in home in Shorecrest Community; Community pool, park, beach area & saltwater access.Fully fenced w/electric or solar powered gate.A gardener's dream w/meticulus landscaping,paved walkways & raised garden beds.The home itself is GORGEOUS w/many updates such as new fixtures, trim,heat pump for A/C,pull outs in lower/mid cabinets, convection/airfryer oven/stove just to name a few.Fresh paint & LVP floors in the main living area.Split floor plan w/primary suite w/upgraded carpet & 5 piece bath,separate from guest bedrooms.Carport w/power offers plenty of room for recreational toys & parking.shed w/power finishes off the package.A must see to take in all of the upgrades!
Location
State WA
County Mason
Area 176 - Agate
Rooms
Basement None
Main Level Bedrooms 3
Interior
Interior Features Wall to Wall Carpet, Bath Off Primary, Ceiling Fan(s), Double Pane/Storm Window, Dining Room, Walk-In Closet(s), Water Heater
Flooring Vinyl Plank, Carpet
Fireplace false
Appliance Dishwasher(s), Dryer(s), Microwave(s), Refrigerator(s), Stove(s)/Range(s), Washer(s)
Exterior
Exterior Feature Cement Planked
Pool Community
Community Features Boat Launch, CCRs, Club House, Park, Playground
Amenities Available Deck, Fenced-Fully, Gated Entry, High Speed Internet, Outbuildings, Patio
Waterfront No
View Y/N Yes
View Territorial
Roof Type Composition
Building
Lot Description Paved
Story One
Sewer Septic Tank
Water Community
New Construction No
Schools
Elementary Schools Pioneer Primary Sch
Middle Schools Pioneer Intermed/Mid
High Schools Shelton High
School District Pioneer #402
Others
Senior Community No
Acceptable Financing Cash Out, Conventional, FHA, VA Loan
Listing Terms Cash Out, Conventional, FHA, VA Loan
Read Less

"Three Trees" icon indicates a listing provided courtesy of NWMLS.
GET MORE INFORMATION





