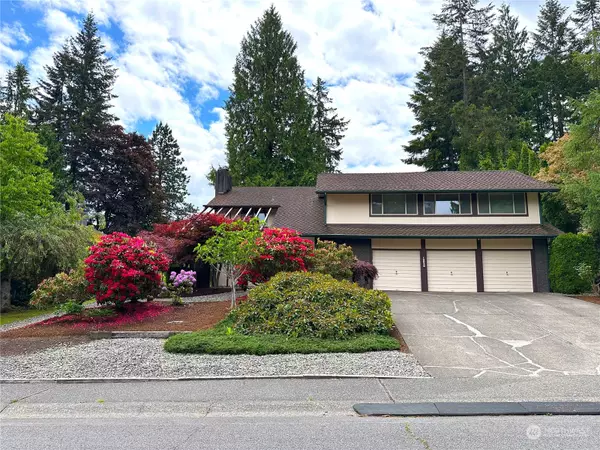Bought with KW Mountains to Sound Realty
For more information regarding the value of a property, please contact us for a free consultation.
15025 SE 171st ST Renton, WA 98058
Want to know what your home might be worth? Contact us for a FREE valuation!

Our team is ready to help you sell your home for the highest possible price ASAP
Key Details
Sold Price $925,000
Property Type Single Family Home
Sub Type Residential
Listing Status Sold
Purchase Type For Sale
Square Footage 3,300 sqft
Price per Sqft $280
Subdivision Fairwood Greens
MLS Listing ID 2246156
Sold Date 08/13/24
Style 12 - 2 Story
Bedrooms 5
Full Baths 1
Half Baths 1
HOA Fees $33/ann
Year Built 1968
Annual Tax Amount $8,136
Lot Size 0.260 Acres
Property Description
Listing at $279/sqft! Compare fairwood community same area , more than $100/Sqft less. Picture a cozy day sipping coffee or cooking a favorite meal amidst the abundance of natural light pouring through the expansive windows, or a relaxing day out on the extended patio surrounded by maples, roses, and rhododendrons. Get a glimpse of the Fairwood Greens Golf Course from the living room, breakfast nook, and master bedroom. It’s truly a must see! Features: • Unique find with 3 parking garages, 5 bedrooms, and a bonus den • Master bedroom connected to a walk-in closet • Neighboring Fairwood Greens Golf Course • Convenient pull down attic stairs
Location
State WA
County King
Area 340 - Renton/Benson Hill
Rooms
Basement None
Interior
Interior Features Ceramic Tile, Hardwood, Wall to Wall Carpet, Bath Off Primary, Double Pane/Storm Window, Dining Room, Walk-In Closet(s), Fireplace, Water Heater
Flooring Ceramic Tile, Hardwood, Carpet
Fireplaces Number 2
Fireplace true
Appliance Dishwasher(s), Dryer(s), Disposal, Microwave(s), Refrigerator(s), Stove(s)/Range(s), Washer(s)
Exterior
Exterior Feature Wood
Garage Spaces 3.0
Community Features Golf, Park, Playground
Amenities Available Patio
Waterfront No
View Y/N Yes
View Golf Course, Territorial
Roof Type Composition
Parking Type Attached Garage
Garage Yes
Building
Lot Description Curbs, Open Space, Paved, Sidewalk
Story Two
Sewer Sewer Connected
Water Public
New Construction No
Schools
Elementary Schools Fairwood Elem
Middle Schools Northwood Jnr High
High Schools Kentridge High
School District Kent
Others
Senior Community No
Acceptable Financing Cash Out, Conventional
Listing Terms Cash Out, Conventional
Read Less

"Three Trees" icon indicates a listing provided courtesy of NWMLS.
GET MORE INFORMATION





