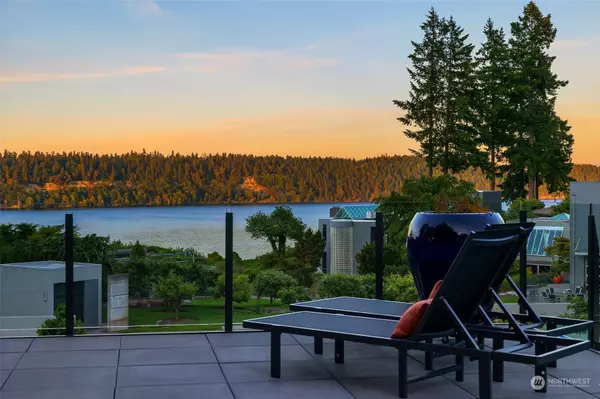Bought with Realogics Sotheby's Int'l Rlty
For more information regarding the value of a property, please contact us for a free consultation.
5809 Reid DR NW Gig Harbor, WA 98335
Want to know what your home might be worth? Contact us for a FREE valuation!

Our team is ready to help you sell your home for the highest possible price ASAP
Key Details
Sold Price $2,900,000
Property Type Single Family Home
Sub Type Residential
Listing Status Sold
Purchase Type For Sale
Square Footage 4,669 sqft
Price per Sqft $621
Subdivision Shore Acres
MLS Listing ID 2238164
Sold Date 08/14/24
Style 18 - 2 Stories w/Bsmnt
Bedrooms 3
Full Baths 1
HOA Fees $250/ann
Year Built 2020
Annual Tax Amount $13,116
Lot Size 0.287 Acres
Property Description
Masterfully built with the highest degree of craftsmanship and materials, this Hoppet Design home offers in-town Gig Harbor living with stunning views of Mt. Rainier and the Puget Sound. Located in the gated Six on Reid neighborhood, the property is designed for low maintenance. The open living area features walls of glass that slide away completely, creating seamless indoor-outdoor living and entertaining with the expansive wraparound deck. The spacious primary suite includes a spa bath with a solid travertine soaking tub. Radiant floors throughout, leathered quartzite slab surfaces, and a three-story elevator are just a few of the finishes that contribute to the comfort and emotion emanating from this thoughtfully designed work of art.
Location
State WA
County Pierce
Area 6 - Gig Harbor South
Rooms
Basement Partially Finished
Interior
Interior Features Ceramic Tile, Second Primary Bedroom, Wine Cellar, Bath Off Primary, SMART Wired, Ceiling Fan(s), Elevator, Double Pane/Storm Window, Sprinkler System, Dining Room, Fireplace (Primary Bedroom), French Doors, High Tech Cabling, Security System, Skylight(s), Walk-In Closet(s), Fireplace
Flooring Ceramic Tile, Engineered Hardwood, Vinyl
Fireplaces Number 2
Fireplaces Type Gas
Fireplace true
Appliance Dishwasher(s), Dryer(s), Disposal, Microwave(s), Refrigerator(s), Stove(s)/Range(s), Washer(s)
Exterior
Exterior Feature Cement Planked, Metal/Vinyl, Stucco, Wood
Garage Spaces 3.0
Community Features Gated
Amenities Available Cable TV, Deck, Electric Car Charging, Gas Available, High Speed Internet, Irrigation, Patio, Sprinkler System
Waterfront No
View Y/N Yes
View Mountain(s), Sound
Roof Type Flat
Parking Type Driveway, Attached Garage
Garage Yes
Building
Lot Description Dead End Street, Paved
Story Two
Builder Name Hoppet Design Construction
Sewer Septic Tank
Water Private
Architectural Style Modern
New Construction No
Schools
School District Peninsula
Others
Senior Community No
Acceptable Financing Cash Out, Conventional
Listing Terms Cash Out, Conventional
Read Less

"Three Trees" icon indicates a listing provided courtesy of NWMLS.
GET MORE INFORMATION





