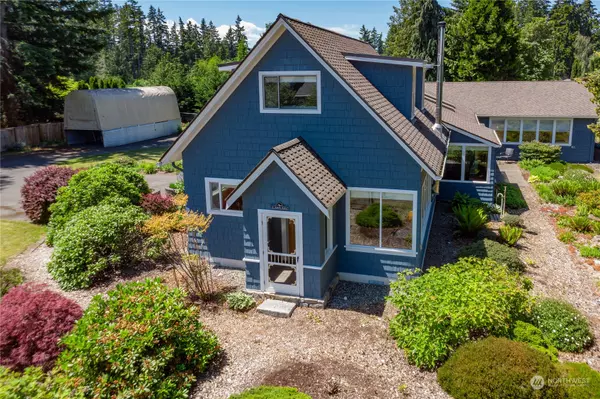Bought with Realogics Sotheby's Int'l Rlty
For more information regarding the value of a property, please contact us for a free consultation.
121 N Maple ST Port Hadlock, WA 98339
Want to know what your home might be worth? Contact us for a FREE valuation!

Our team is ready to help you sell your home for the highest possible price ASAP
Key Details
Sold Price $733,750
Property Type Single Family Home
Sub Type Residential
Listing Status Sold
Purchase Type For Sale
Square Footage 2,629 sqft
Price per Sqft $279
Subdivision Irondale
MLS Listing ID 2256673
Sold Date 08/14/24
Style 11 - 1 1/2 Story
Bedrooms 4
Full Baths 1
Year Built 1920
Annual Tax Amount $3,893
Lot Size 0.960 Acres
Property Description
Nestled in a quiet neighborhood in Port Hadlock, this picturesque property offers views of Port Townsend Bay, a separate 2 bedroom ADU, boat/RV shed (14X40), 2 car garage with workshop and a 12X24 studio space. Situated on 2 tastefully landscaped tax parcels, the property showcases a variety of drought-resistant plantings, fruit trees, berries, and more. The modern ADU provides guests with their own private retreat or serves as potential rental income. The entire property is fenced with a paved driveway offering ample parking. Enjoy entertaining on the private large deck accessible from the dining room. Just blocks to Irondale Park, bus line, & amenities. The square footage is both for the house and ADU. Lot size includes 2 tax parcels.
Location
State WA
County Jefferson
Area 485 - Hadlock
Rooms
Basement None
Main Level Bedrooms 3
Interior
Interior Features Ceramic Tile, Hardwood, Wall to Wall Carpet, Laminate Hardwood, Second Kitchen, Ceiling Fan(s), Double Pane/Storm Window, Dining Room, Hot Tub/Spa, Sauna, Security System, Walk-In Closet(s), Water Heater
Flooring Ceramic Tile, Hardwood, Laminate, Slate, Carpet
Fireplaces Type Wood Burning
Fireplace false
Appliance Dishwasher(s), Dryer(s), Refrigerator(s), Stove(s)/Range(s), Washer(s)
Exterior
Exterior Feature Wood
Garage Spaces 2.0
Amenities Available Deck, Fenced-Fully, Gated Entry, Hot Tub/Spa, Outbuildings, Propane, RV Parking, Shop
Waterfront No
View Y/N Yes
View Bay, Partial, Territorial
Roof Type Composition
Parking Type RV Parking, Driveway, Detached Garage, Off Street
Garage Yes
Building
Lot Description Corner Lot, Paved
Story OneAndOneHalf
Sewer Septic Tank
Water Public
Architectural Style Cape Cod
New Construction No
Schools
Elementary Schools Chimacum Creek Prima
Middle Schools Chimacum Mid
High Schools Chimacum High
School District Chimacum #49
Others
Senior Community No
Acceptable Financing Cash Out, Conventional
Listing Terms Cash Out, Conventional
Read Less

"Three Trees" icon indicates a listing provided courtesy of NWMLS.
GET MORE INFORMATION





