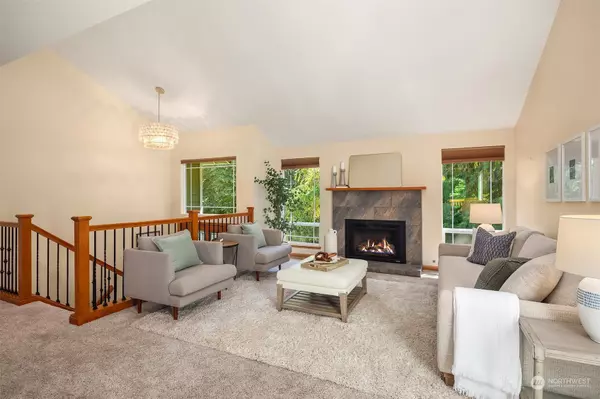Bought with Keller Williams Realty Bothell
For more information regarding the value of a property, please contact us for a free consultation.
2215 201st AVE SE Sammamish, WA 98075
Want to know what your home might be worth? Contact us for a FREE valuation!

Our team is ready to help you sell your home for the highest possible price ASAP
Key Details
Sold Price $1,590,000
Property Type Single Family Home
Sub Type Residential
Listing Status Sold
Purchase Type For Sale
Square Footage 3,050 sqft
Price per Sqft $521
Subdivision Sammamish
MLS Listing ID 2265602
Sold Date 08/13/24
Style 14 - Split Entry
Bedrooms 4
Full Baths 1
Year Built 1978
Annual Tax Amount $11,050
Lot Size 0.895 Acres
Property Description
Tranquility awaits on this level shy acre Sammamish Woods home surrounded by mature landscaping & open lawns. This east facing, two level home offers a perfect layout. Live upstairs in a generous floorplan & use downstairs for an office. Rec room great for movie or game nights. Downstairs offers potential for multigenerational living w/a separate entrance too. Completely remodeled w/$200k in recent updates. New kitchen w/ss appliances, granite counters, cherry cabinets & beautiful engineered hardwood floors. Custom bathrooms. Other feature: Milgard windows, newer furnace & heat pump. Park like backyard & composite deck perfect for gatherings. 3 car garage, RV & boat parking. No HOA. Top Issaquah schools. Creekside Elementary. Welcome home!
Location
State WA
County King
Area 540 - East Of Lake Sammamish
Rooms
Basement Daylight, Finished
Main Level Bedrooms 4
Interior
Interior Features Ceramic Tile, Wall to Wall Carpet, Bath Off Primary, Double Pane/Storm Window, Dining Room, French Doors, High Tech Cabling, Vaulted Ceiling(s), Walk-In Closet(s), Fireplace
Flooring Ceramic Tile, Engineered Hardwood, Carpet
Fireplaces Number 2
Fireplaces Type Gas
Fireplace true
Appliance Dishwasher(s), Dryer(s), Disposal, Microwave(s), Refrigerator(s), Stove(s)/Range(s), Washer(s)
Exterior
Exterior Feature Wood
Garage Spaces 3.0
Community Features CCRs
Amenities Available Cable TV, Deck, Fenced-Fully, Gas Available, High Speed Internet, Outbuildings, Patio, RV Parking
Waterfront No
View Y/N No
Roof Type Composition
Garage Yes
Building
Lot Description Corner Lot, Paved, Secluded
Story Multi/Split
Sewer Septic Tank
Water Public
Architectural Style Northwest Contemporary
New Construction No
Schools
Elementary Schools Creekside Elem
Middle Schools Pine Lake Mid
High Schools Skyline High
School District Issaquah
Others
Senior Community No
Acceptable Financing Cash Out, Conventional
Listing Terms Cash Out, Conventional
Read Less

"Three Trees" icon indicates a listing provided courtesy of NWMLS.
GET MORE INFORMATION





