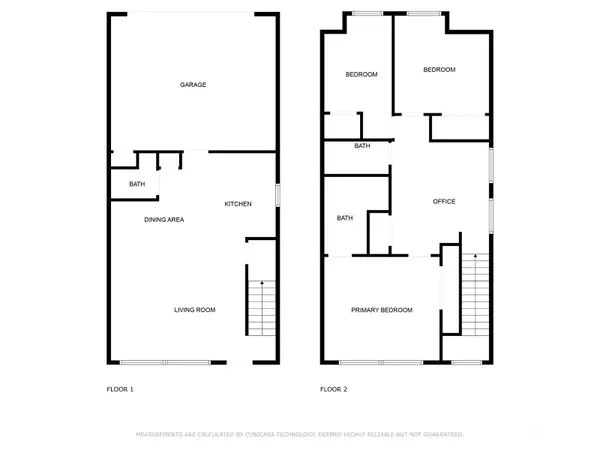Bought with Abbey Realty Inc
For more information regarding the value of a property, please contact us for a free consultation.
4907 43rd LN SE Lacey, WA 98503
Want to know what your home might be worth? Contact us for a FREE valuation!

Our team is ready to help you sell your home for the highest possible price ASAP
Key Details
Sold Price $390,000
Property Type Single Family Home
Sub Type Residential
Listing Status Sold
Purchase Type For Sale
Square Footage 1,564 sqft
Price per Sqft $249
Subdivision Lacey
MLS Listing ID 2225043
Sold Date 08/14/24
Style 32 - Townhouse
Bedrooms 3
Full Baths 1
Half Baths 1
HOA Fees $47/ann
Year Built 2005
Annual Tax Amount $3,144
Lot Size 2,473 Sqft
Lot Dimensions 27'x91'
Property Description
Upgrades & Low Maintenance! Home Office/Media Loft PLUS 3 bedrooms with upgraded finishes, new furnace, newer H20 heater & new A/C in well-kept townhome! Welcoming covered front porch opens to vaulted entry with warm wood floors leading to pretty kitchen with island seating & newer stainless suite of appliances. Extra privacy with split-bedroom plan upstairs has primary suite with handsome tiled shower separated thanks to the convenient laundry center & 2nd bath between rooms. End unit next to pond for pretty nature views out back. Easy alley access 2-car garage with included shelving & fridge. Strolling distance to Rainier Vista Park, Starbucks, Safeway, eateries, shops & services! Near golf, lakes, trails, dog park & only 20mins to JBLM!
Location
State WA
County Thurston
Area 450 - Lacey
Rooms
Basement None
Interior
Interior Features Laminate Hardwood, Wall to Wall Carpet, Bath Off Primary, Ceiling Fan(s), Double Pane/Storm Window, Dining Room, Water Heater
Flooring Laminate, Vinyl, Carpet
Fireplace false
Appliance Dishwasher(s), Dryer(s), Microwave(s), Refrigerator(s), See Remarks, Stove(s)/Range(s), Washer(s)
Exterior
Exterior Feature Metal/Vinyl, Stone
Garage Spaces 2.0
Community Features CCRs
Amenities Available Cable TV, Fenced-Partially, Gas Available, High Speed Internet
Waterfront No
View Y/N Yes
View Pond
Roof Type Composition
Garage Yes
Building
Lot Description Alley, Curbs, Paved, Sidewalk
Story Multi/Split
Builder Name New Homes, LLC
Sewer Sewer Connected
Water Public
Architectural Style See Remarks
New Construction No
Schools
Elementary Schools Chambers Prairie El
Middle Schools Aspire Middle
High Schools Timberline High
School District North Thurston
Others
Senior Community No
Acceptable Financing Cash Out, Conventional, FHA, State Bond, VA Loan
Listing Terms Cash Out, Conventional, FHA, State Bond, VA Loan
Read Less

"Three Trees" icon indicates a listing provided courtesy of NWMLS.
GET MORE INFORMATION





