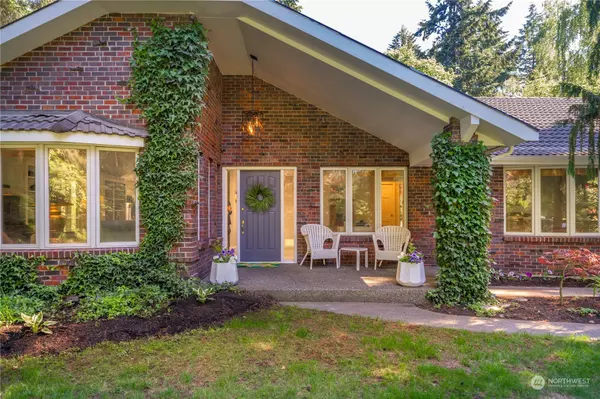Bought with Every Door Real Estate
For more information regarding the value of a property, please contact us for a free consultation.
6336 Lake AVE SW Lakewood, WA 98499
Want to know what your home might be worth? Contact us for a FREE valuation!

Our team is ready to help you sell your home for the highest possible price ASAP
Key Details
Sold Price $704,000
Property Type Single Family Home
Sub Type Residential
Listing Status Sold
Purchase Type For Sale
Square Footage 2,936 sqft
Price per Sqft $239
Subdivision Lake Steilacoom
MLS Listing ID 2250847
Sold Date 08/14/24
Style 16 - 1 Story w/Bsmnt.
Bedrooms 4
Full Baths 1
Half Baths 1
Year Built 1945
Annual Tax Amount $7,137
Lot Size 0.404 Acres
Property Description
Move in ready BRICK home w/ tile roof; on a flat & level near half acre; bonus is WATER ACCESS at end of street to Lake Steilacoom. Single level w/ basement for storage & projects. All hardwoods: LVP or tile means free from carpets. Open yet defined spaces w/ LR w/ three side custom stone GAS FIREPLACE; multiple BAY windows; family room & dining area. Newer kitchen w/ granite, custom cabinets & high end appls; mixer lift, built in eating nook; even USB outlets. All bedrooms are on a SINGLE level floor plan; 2 w/ access to rear entertainment sized deck w/ HOT TUB. Rear yard also includes an outbuilding on CONCRETE; garden spaces; 2 PONDS w/water features & area for hammock. Proximate to JBLM, Shopping/ Dining,Farmers Market, Golf, Parks.
Location
State WA
County Pierce
Area 39 - Lakewood
Rooms
Basement Unfinished
Main Level Bedrooms 4
Interior
Interior Features Hardwood, Double Pane/Storm Window, Dining Room, French Doors, Jetted Tub, Skylight(s), Vaulted Ceiling(s), Fireplace
Flooring Hardwood
Fireplaces Number 1
Fireplaces Type Gas
Fireplace true
Appliance Dishwasher(s), Dryer(s), Microwave(s), Refrigerator(s), Washer(s)
Exterior
Exterior Feature Brick
Amenities Available Cable TV, Deck, Fenced-Fully, Gas Available, Outbuildings, Patio
Waterfront No
View Y/N No
Roof Type Tile
Parking Type Driveway, Off Street
Building
Lot Description Curbs, Paved
Story One
Sewer Sewer Connected
Water Public
Architectural Style Traditional
New Construction No
Schools
Elementary Schools Buyer To Verify
Middle Schools Buyer To Verify
High Schools Buyer To Verify
School District Clover Park
Others
Senior Community No
Acceptable Financing Cash Out, Conventional, FHA, VA Loan
Listing Terms Cash Out, Conventional, FHA, VA Loan
Read Less

"Three Trees" icon indicates a listing provided courtesy of NWMLS.
GET MORE INFORMATION





