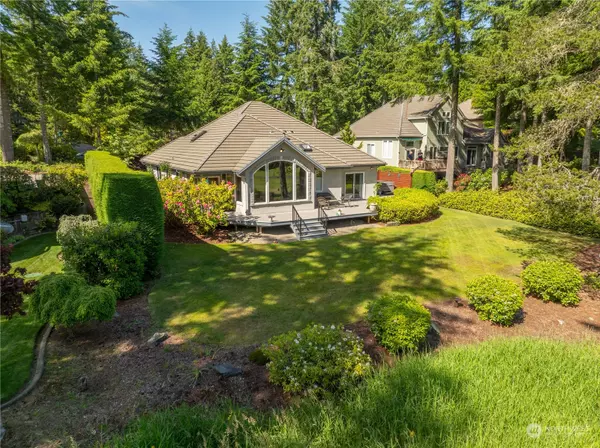Bought with Realogics Sotheby's Int'l Rlty
For more information regarding the value of a property, please contact us for a free consultation.
6457 Wexford AVE SW Port Orchard, WA 98367
Want to know what your home might be worth? Contact us for a FREE valuation!

Our team is ready to help you sell your home for the highest possible price ASAP
Key Details
Sold Price $804,000
Property Type Single Family Home
Sub Type Residential
Listing Status Sold
Purchase Type For Sale
Square Footage 2,241 sqft
Price per Sqft $358
Subdivision Mccormick
MLS Listing ID 2246431
Sold Date 08/19/24
Style 10 - 1 Story
Bedrooms 3
Full Baths 2
HOA Fees $69/qua
Year Built 2000
Annual Tax Amount $5,972
Lot Size 0.310 Acres
Property Description
Gaze upon the pond and the 5th fairway beyond in the original Mccormick Woods community from this enormous deck! You are welcomed by a serene view from front door to back lead by a gorgeous hardwood floor. Privacy screening about the hot tub off the large primary bedroom with en suite and walk in closet. Prefer to entertain? Ideal floorplan flows perfectly indoors and out for guests. Fireplace in family room is a nice cozy touch when the mornings are cool. Kitchen is well appointed and open to the living room so chef can chat up their guests as they create something magnificent. Like a quieter existence? This private setting offers a sort of solace as well. Lovingly maintained, beautifully landscaped and awaiting your personal touch.
Location
State WA
County Kitsap
Area 141 - S Kitsap W Of Hwy 16
Rooms
Basement None
Main Level Bedrooms 3
Interior
Interior Features Hardwood, Laminate Tile, Wall to Wall Carpet, Bath Off Primary, Double Pane/Storm Window, Dining Room, Skylight(s), Vaulted Ceiling(s), Walk-In Closet(s), Walk-In Pantry, Wired for Generator, Fireplace, Water Heater
Flooring Hardwood, Laminate, Carpet
Fireplaces Number 1
Fireplaces Type Gas
Fireplace true
Appliance Dishwasher(s), Microwave(s), Refrigerator(s), Stove(s)/Range(s)
Exterior
Exterior Feature Cement/Concrete, Stucco
Garage Spaces 3.0
Community Features CCRs, Club House, Golf
Amenities Available Deck, Gas Available, Hot Tub/Spa, Sprinkler System
Waterfront No
View Y/N Yes
View Golf Course, Territorial
Roof Type Tile
Parking Type Attached Garage
Garage Yes
Building
Lot Description Paved
Story One
Sewer Sewer Connected
Water Public
Architectural Style Contemp/Custom
New Construction No
Schools
School District South Kitsap
Others
Senior Community No
Acceptable Financing Cash Out, Conventional, FHA, VA Loan
Listing Terms Cash Out, Conventional, FHA, VA Loan
Read Less

"Three Trees" icon indicates a listing provided courtesy of NWMLS.
GET MORE INFORMATION





