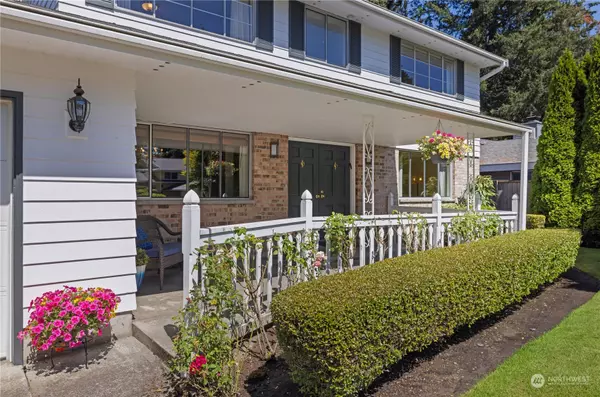Bought with KW Greater Seattle
For more information regarding the value of a property, please contact us for a free consultation.
26609 Highland AVE Kent, WA 98032
Want to know what your home might be worth? Contact us for a FREE valuation!

Our team is ready to help you sell your home for the highest possible price ASAP
Key Details
Sold Price $685,000
Property Type Single Family Home
Sub Type Residential
Listing Status Sold
Purchase Type For Sale
Square Footage 2,160 sqft
Price per Sqft $317
Subdivision Cambridge
MLS Listing ID 2267221
Sold Date 08/21/24
Style 12 - 2 Story
Bedrooms 4
Full Baths 1
Half Baths 1
Year Built 1964
Annual Tax Amount $6,205
Lot Size 9,200 Sqft
Property Description
Situated on a quiet street in the desirable enclave of Cambridge is this lovely home. With stately architecture and beautiful landscaping, it’s no wonder the home has been loved by the same owners for 35 years! A perimeter of Northwest trees, flowering bushes, and shrubs provides peaceful views and privacy through every window. Upon entry, you’ll find 2,160 sq ft of gracious living, with generous rooms, hardwood floors on two levels, and an ideal layout for entertaining. Enjoy cool A/C in the warmer months. Relax on the spacious patio overlooking the picturesque yard. An easy walk to local schools, and only 1.3 miles to the Star Lake Light Rail Station, coming soon! It’s so easy to fall in love with this delightful home. Come make it yours!
Location
State WA
County King
Area 120 - Des Moines/Redondo
Rooms
Basement None
Interior
Interior Features Ceramic Tile, Hardwood, Bath Off Primary, Dining Room, French Doors, Fireplace, Water Heater
Flooring Ceramic Tile, Hardwood, Vinyl
Fireplaces Number 2
Fireplaces Type Gas
Fireplace true
Appliance Dishwasher(s), Double Oven, Dryer(s), Microwave(s), Refrigerator(s), Stove(s)/Range(s), Washer(s)
Exterior
Exterior Feature Wood
Garage Spaces 2.0
Community Features CCRs
Amenities Available Fenced-Partially, Outbuildings, Patio, Shop, Sprinkler System
Waterfront No
View Y/N Yes
View Territorial
Roof Type Composition
Garage Yes
Building
Lot Description Corner Lot, Curbs, Paved
Story Two
Sewer Sewer Connected
Water Public
New Construction No
Schools
Elementary Schools Star Lake Elem
High Schools Thomas Jefferson Hig
School District Federal Way
Others
Senior Community No
Acceptable Financing Cash Out, Conventional, FHA, VA Loan
Listing Terms Cash Out, Conventional, FHA, VA Loan
Read Less

"Three Trees" icon indicates a listing provided courtesy of NWMLS.
GET MORE INFORMATION





