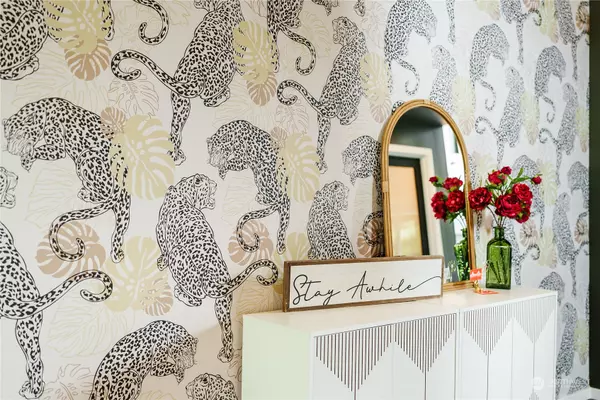Bought with Redfin
For more information regarding the value of a property, please contact us for a free consultation.
4485 Castleton RD SW Port Orchard, WA 98367
Want to know what your home might be worth? Contact us for a FREE valuation!

Our team is ready to help you sell your home for the highest possible price ASAP
Key Details
Sold Price $810,000
Property Type Single Family Home
Sub Type Residential
Listing Status Sold
Purchase Type For Sale
Square Footage 3,901 sqft
Price per Sqft $207
Subdivision Mccormick
MLS Listing ID 2233311
Sold Date 08/23/24
Style 12 - 2 Story
Bedrooms 4
Full Baths 3
Half Baths 1
HOA Fees $70/mo
Year Built 2019
Annual Tax Amount $6,799
Lot Size 9,148 Sqft
Property Description
You will love the splashes of color throughout this newly built, high quality McCormick Woods home! Step inside to discover a fun and lively interior, with carefully selected wallpaper accents and a color palette that adds personality to every corner! Entertain in the huge open kitchen and great room, or sit around the outdoor fireplace on the large deck in the fully fenced backyard! There are so many amazing possibilities in this home. Do you use the downstairs room with beautifully textured rich-green wallpaper as a flirty speakeasy, or as a quiet getaway? Work from home in the mainfloor office before retreating to the incredibly spacious Primary bedroom. Just a short drive to Hwy 3, Hwy 16, and the Bremerton and Southworth ferries!
Location
State WA
County Kitsap
Area 141 - S Kitsap W Of Hwy 16
Rooms
Basement None
Interior
Interior Features Bath Off Primary, Ceramic Tile, Double Pane/Storm Window, Dining Room, Fireplace, High Tech Cabling, Laminate, Vaulted Ceiling(s), Walk-In Closet(s), Walk-In Pantry, Wall to Wall Carpet
Flooring Ceramic Tile, Laminate, Carpet
Fireplaces Number 2
Fireplaces Type Gas
Fireplace true
Appliance Dishwasher(s), Dryer(s), Disposal, Microwave(s), Refrigerator(s), Stove(s)/Range(s), Washer(s)
Exterior
Exterior Feature Cement Planked, Stone
Garage Spaces 3.0
Community Features Athletic Court, CCRs, Club House, Golf, Park, Playground, Trail(s)
Amenities Available Cable TV, Deck, Electric Car Charging, Fenced-Fully, Gas Available, Patio
Waterfront No
View Y/N No
Roof Type Composition
Parking Type Driveway, Attached Garage
Garage Yes
Building
Lot Description Cul-De-Sac, Curbs, Paved, Sidewalk
Story Two
Sewer Sewer Connected
Water Public
New Construction No
Schools
Elementary Schools Burley Glenwood Elem
Middle Schools Buyer To Verify
High Schools Buyer To Verify
School District South Kitsap
Others
Senior Community No
Acceptable Financing Cash Out, Conventional, VA Loan
Listing Terms Cash Out, Conventional, VA Loan
Read Less

"Three Trees" icon indicates a listing provided courtesy of NWMLS.
GET MORE INFORMATION





