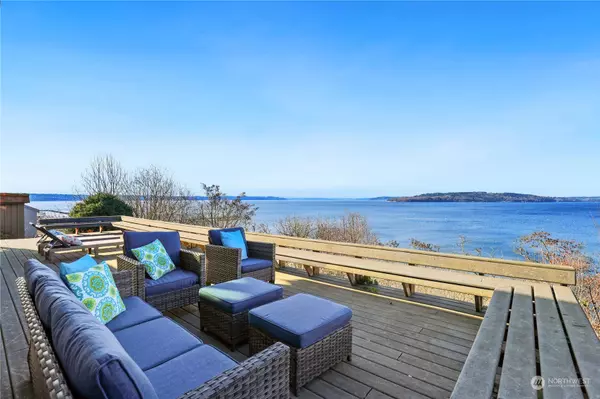Bought with Windermere Bellevue Commons
For more information regarding the value of a property, please contact us for a free consultation.
304 S 219th ST Normandy Park, WA 98198
Want to know what your home might be worth? Contact us for a FREE valuation!

Our team is ready to help you sell your home for the highest possible price ASAP
Key Details
Sold Price $1,300,000
Property Type Single Family Home
Sub Type Residential
Listing Status Sold
Purchase Type For Sale
Square Footage 3,490 sqft
Price per Sqft $372
Subdivision Normandy Park
MLS Listing ID 2263373
Sold Date 08/29/24
Style 12 - 2 Story
Bedrooms 3
Full Baths 3
Year Built 1930
Annual Tax Amount $17,589
Lot Size 0.511 Acres
Property Description
HUGE PRICE REDUCTION! Incredible Normandy Park View Home on the market for the 1st time! This unique home, boasting 180+ degree views of water, islands, mountains & marina, is like nothing you’ve seen before! Situated on a ½ acre corner lot, w/tons of privacy, you’ll have room to spread out! Add a pool or pickleball court? Spacious primary suite upstairs showcases stunning vistas, while the Jr primary suite on the main has a more private feel. The elevator makes this home accessible to all. Huge bonus room could be 4th bedroom, office w/a view or?? Other perks include a greenhouse, workshop space, potential ADU w/ separate entrance, indoor sauna, outdoor hot tub & tons of parking! All that’s missing is your personal touch!
Location
State WA
County King
Area 130 - Burien/Normandy Park
Rooms
Basement None
Main Level Bedrooms 1
Interior
Interior Features Second Kitchen, Bath Off Primary, Ceramic Tile, Double Pane/Storm Window, Dining Room, Elevator, Fireplace, Hardwood, Jetted Tub, Sauna, Skylight(s), Vaulted Ceiling(s), Walk-In Closet(s), Wall to Wall Carpet, Water Heater
Flooring Ceramic Tile, Hardwood, Carpet
Fireplaces Number 1
Fireplaces Type Wood Burning
Fireplace true
Appliance Dishwasher(s), Dryer(s), Microwave(s), Refrigerator(s), Stove(s)/Range(s), Trash Compactor, Washer(s)
Exterior
Exterior Feature Cement Planked, Wood
Garage Spaces 2.0
Amenities Available Cable TV, Deck, Fenced-Partially, High Speed Internet, Hot Tub/Spa, Patio, RV Parking, Shop, Sprinkler System
Waterfront No
View Y/N Yes
View City, Mountain(s), Sound, Territorial
Roof Type Cedar Shake,Composition
Garage Yes
Building
Lot Description Corner Lot, Dead End Street, Paved, Secluded
Story Two
Sewer Sewer Connected
Water Public
Architectural Style Northwest Contemporary
New Construction No
Schools
Elementary Schools Buyer To Verify
Middle Schools Buyer To Verify
High Schools Buyer To Verify
School District Highline
Others
Senior Community No
Acceptable Financing Cash Out, Conventional, FHA, VA Loan
Listing Terms Cash Out, Conventional, FHA, VA Loan
Read Less

"Three Trees" icon indicates a listing provided courtesy of NWMLS.
GET MORE INFORMATION





