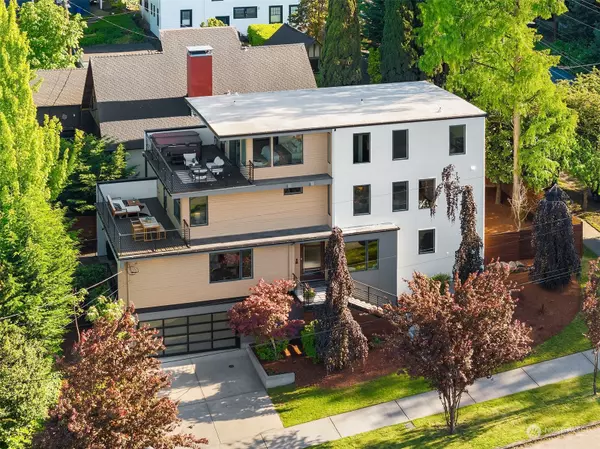Bought with Windermere Real Estate Central
For more information regarding the value of a property, please contact us for a free consultation.
801 E Gwinn PL Seattle, WA 98102
Want to know what your home might be worth? Contact us for a FREE valuation!

Our team is ready to help you sell your home for the highest possible price ASAP
Key Details
Sold Price $1,860,000
Property Type Single Family Home
Sub Type Residential
Listing Status Sold
Purchase Type For Sale
Square Footage 4,340 sqft
Price per Sqft $428
Subdivision Roanoke Park
MLS Listing ID 2256760
Sold Date 08/30/24
Style 15 - Multi Level
Bedrooms 4
Full Baths 3
Half Baths 1
Year Built 2013
Annual Tax Amount $16,236
Lot Size 5,006 Sqft
Property Description
Modern dream home with new interior/exterior paint, tankless water heater, washer/dryer. $150K+ upgrades during ownership! Enjoy an elevator, a spacious 2-car garage, & three decks ideal for gatherings. The penthouse primary suite is your personal retreat with a walk-in custom California closets, spa-like bath, & private roof deck w hot tub.With three additional guest bedrms, large rec room for game nights, a chef's kitchen w Wolf appliances, & AC. Stunning views, ample space, & luxury features make this a rare find at this price. Centrally located above Portage Bay & Eastlake, just minutes from Pike Place, UW, Seattle Prep & I-5/520. Minutes from some Seattle restaurant gems - Sushi Kappo Tamura, Portage Bay cafe, Johnny Mo's Pizza.
Location
State WA
County King
Area 390 - Central Seattle
Rooms
Basement Finished
Interior
Interior Features Bath Off Primary, Ceramic Tile, Double Pane/Storm Window, Dining Room, Fireplace, French Doors, Hardwood, Hot Tub/Spa, Jetted Tub, Security System, Walk-In Closet(s), Wall to Wall Carpet, Water Heater, Wired for Generator
Flooring Ceramic Tile, Hardwood, Carpet
Fireplaces Number 1
Fireplaces Type Gas
Fireplace true
Appliance Dishwasher(s), Dryer(s), Disposal, Microwave(s), Refrigerator(s), Stove(s)/Range(s), Trash Compactor, Washer(s)
Exterior
Exterior Feature Cement Planked, Wood, Wood Products
Garage Spaces 2.0
Amenities Available Cable TV, Deck, Fenced-Partially, Gas Available, High Speed Internet, Hot Tub/Spa, Rooftop Deck
Waterfront No
View Y/N Yes
View Bay, City, Lake, Territorial
Roof Type Flat
Parking Type Attached Garage
Garage Yes
Building
Lot Description Corner Lot, Curbs, Paved, Sidewalk
Story Multi/Split
Sewer Sewer Connected
Water Public
Architectural Style Modern
New Construction No
Schools
Elementary Schools Montlake
Middle Schools Meany Mid
High Schools Garfield High
School District Seattle
Others
Senior Community No
Acceptable Financing Cash Out, Conventional
Listing Terms Cash Out, Conventional
Read Less

"Three Trees" icon indicates a listing provided courtesy of NWMLS.
GET MORE INFORMATION





