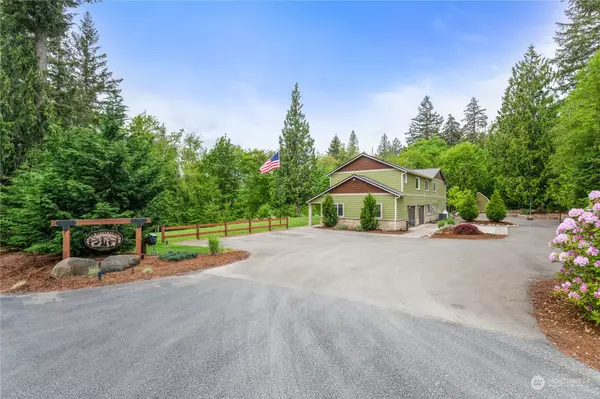Bought with Windermere Real Estate Central
For more information regarding the value of a property, please contact us for a free consultation.
22809 SE 253rd AVE Maple Valley, WA 98038
Want to know what your home might be worth? Contact us for a FREE valuation!

Our team is ready to help you sell your home for the highest possible price ASAP
Key Details
Sold Price $1,429,000
Property Type Single Family Home
Sub Type Residential
Listing Status Sold
Purchase Type For Sale
Square Footage 3,260 sqft
Price per Sqft $438
Subdivision Maple Valley
MLS Listing ID 2240957
Sold Date 09/09/24
Style 12 - 2 Story
Bedrooms 3
Full Baths 3
Half Baths 1
Year Built 2006
Annual Tax Amount $11,502
Lot Size 9.530 Acres
Property Description
Discover this beautifully updated, spacious home nestled on a breathtaking 9.5-acre wooded estate. This spacious 3 bed 3.5 bath house boasts a modern kitchen with high-end finishes, elegant bathrooms, and a luxurious primary suite featuring a large walk-in closet and a beautifully updated bathroom. Equipped with large garage, office and well thought out living space. Enjoy serene views from the family room, designed with large windows that showcase the surrounding forest. A gated entry to ensure your privacy. Explore the wooded backyard, serene creek and vibrant pond, complete with trails and a charming treehouse, this property will surely create lasting memories. Don’t miss out on this slice of paradise!
Location
State WA
County King
Area 320 - Black Diamond/Maple Valley
Rooms
Basement None
Interior
Interior Features Bath Off Primary, Ceramic Tile, Double Pane/Storm Window, Dining Room, Fireplace, Security System, Sprinkler System, Vaulted Ceiling(s), Walk-In Closet(s), Walk-In Pantry, Wall to Wall Carpet, Water Heater, Wired for Generator
Flooring Ceramic Tile, Engineered Hardwood, Carpet
Fireplaces Number 1
Fireplaces Type Gas
Fireplace true
Appliance Dishwasher(s), Double Oven, Dryer(s), Disposal, Microwave(s), Refrigerator(s), Stove(s)/Range(s), Washer(s)
Exterior
Exterior Feature Stone, Wood Products
Garage Spaces 2.0
Community Features Gated
Amenities Available Cabana/Gazebo, Deck, Dog Run, Fenced-Partially, Gated Entry, Outbuildings, Patio, Propane, RV Parking, Shop
Waterfront Yes
Waterfront Description Creek
View Y/N Yes
View Pond, See Remarks
Roof Type Composition
Parking Type Driveway, Attached Garage, RV Parking
Garage Yes
Building
Lot Description Dead End Street, Open Space, Secluded, Value In Land
Story Two
Sewer Septic Tank
Water See Remarks, Shared Well
Architectural Style Traditional
New Construction No
Schools
Elementary Schools Tahoma Elementary
Middle Schools Summit Trail Middle School
High Schools Tahoma Snr High
School District Tahoma
Others
Senior Community No
Acceptable Financing Cash Out, Conventional, FHA, VA Loan
Listing Terms Cash Out, Conventional, FHA, VA Loan
Read Less

"Three Trees" icon indicates a listing provided courtesy of NWMLS.
GET MORE INFORMATION





