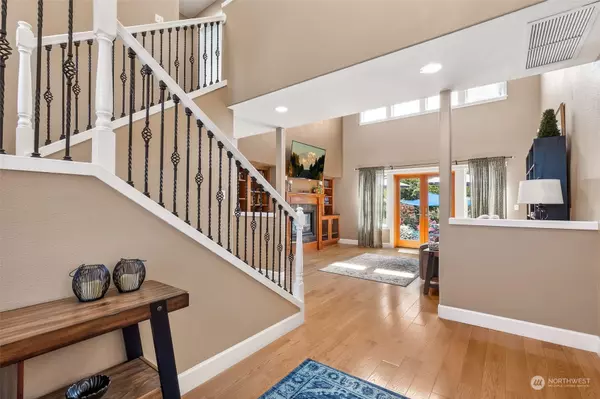Bought with Better Properties Eastside
For more information regarding the value of a property, please contact us for a free consultation.
115 SW 164th PL Normandy Park, WA 98166
Want to know what your home might be worth? Contact us for a FREE valuation!

Our team is ready to help you sell your home for the highest possible price ASAP
Key Details
Sold Price $1,000,000
Property Type Single Family Home
Sub Type Residential
Listing Status Sold
Purchase Type For Sale
Square Footage 2,473 sqft
Price per Sqft $404
Subdivision Normandy Park
MLS Listing ID 2230859
Sold Date 09/12/24
Style 12 - 2 Story
Bedrooms 4
Full Baths 2
Half Baths 1
Year Built 2008
Annual Tax Amount $10,934
Lot Size 0.478 Acres
Property Description
Discover this beautifully maintained home in sought-after Normandy Park offering nearly half an acre of vibrant, professionally landscaped grounds! Just a short stroll to PCC, Trader Joe's & Starbucks, this home combines convenience with charm. The main living areas are highlighted by a spacious living room with soaring ceilings, cozy fireplace, built-in shelving & backyard access. The generous kitchen includes a light-filled breakfast nook, complemented by a formal dining room perfect for entertaining. Enjoy the main floor Primary Suite with office space just across the hall...what a space for work or play! With 3 bedrooms upstairs, ample parking for all your toys, this home offers a perfect blend of comfort and functionality. Welcome!
Location
State WA
County King
Area 130 - Burien/Normandy Park
Rooms
Basement None
Main Level Bedrooms 1
Interior
Interior Features Bath Off Primary, Ceiling Fan(s), Ceramic Tile, Double Pane/Storm Window, Dining Room, Fireplace, French Doors, Hardwood, Jetted Tub, Vaulted Ceiling(s), Walk-In Closet(s), Wall to Wall Carpet, Water Heater
Flooring Ceramic Tile, Hardwood, Vinyl, Carpet
Fireplaces Number 1
Fireplaces Type Gas
Fireplace true
Appliance Dishwasher(s), Double Oven, Dryer(s), Disposal, Microwave(s), Refrigerator(s), Stove(s)/Range(s), Washer(s)
Exterior
Exterior Feature Cement Planked, Stone, Wood
Garage Spaces 3.0
Amenities Available Deck, Electric Car Charging, Fenced-Partially, Patio, RV Parking
Waterfront No
View Y/N No
Roof Type Composition
Garage Yes
Building
Lot Description Corner Lot, Paved
Story Two
Sewer Sewer Connected
Water Public
New Construction No
Schools
Elementary Schools Marvista Elem
Middle Schools Sylvester Mid
High Schools Mount Rainier High
School District Highline
Others
Senior Community No
Acceptable Financing Cash Out, Conventional
Listing Terms Cash Out, Conventional
Read Less

"Three Trees" icon indicates a listing provided courtesy of NWMLS.
GET MORE INFORMATION





