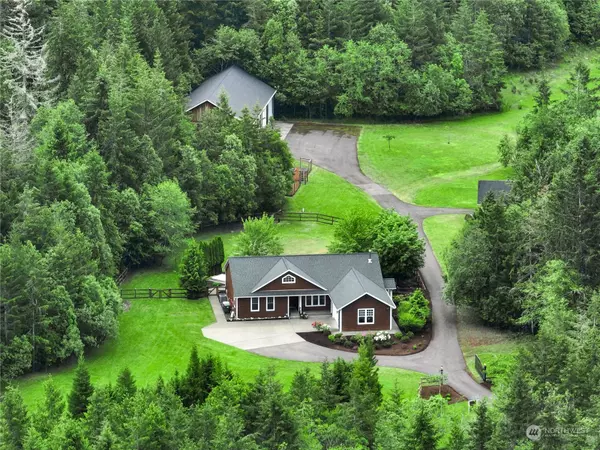Bought with Windermere Prof Partners
For more information regarding the value of a property, please contact us for a free consultation.
8840 Hunter Point RD NW Olympia, WA 98502
Want to know what your home might be worth? Contact us for a FREE valuation!

Our team is ready to help you sell your home for the highest possible price ASAP
Key Details
Sold Price $1,175,000
Property Type Single Family Home
Sub Type Residential
Listing Status Sold
Purchase Type For Sale
Square Footage 2,155 sqft
Price per Sqft $545
Subdivision Hunter Point
MLS Listing ID 2243332
Sold Date 09/20/24
Style 10 - 1 Story
Bedrooms 3
Full Baths 3
Half Baths 1
Year Built 2006
Annual Tax Amount $7,633
Lot Size 27.320 Acres
Property Description
Easy to say 'Yes'!! Well-built custom home, well-maintained property. This nicely appointed home is amazing - all wood floors, stone kitchen w/ island, 3BR+den, Att. Gar, heat-pump, and car charging station! It has an exceptionally large aggregate patio open to the fenced back yard. The 550sf guest house has a kitchenette with a loft sleeping area and 3/4 Ba. The Massive 4 Bay Shop! When you see this 40x80 shop - you will be in awe. Fully sheet rocked, furnace, approx. 20+ car storage, it was built to house a tugboat in the large bay!... 3 RV bays and the 4th is larger! The 27+ ac. property has approx. 22 ac. forest land included! Nice garden space with deer fencing! Watch the deer play outside the garden!! Call for your showing today!
Location
State WA
County Thurston
Area 441 - Thurston Nw
Rooms
Basement None
Main Level Bedrooms 3
Interior
Interior Features Bath Off Primary, Ceramic Tile, Double Pane/Storm Window, Dining Room, Fireplace, Hardwood, Vaulted Ceiling(s), Walk-In Closet(s), Water Heater, Wired for Generator
Flooring Ceramic Tile, Hardwood, Vinyl
Fireplaces Number 1
Fireplaces Type Wood Burning
Fireplace true
Appliance Dishwasher(s), Dryer(s), Microwave(s), Refrigerator(s), Stove(s)/Range(s), Washer(s)
Exterior
Exterior Feature Wood
Garage Spaces 20.0
Amenities Available Cable TV, Electric Car Charging, Fenced-Partially, Gated Entry, High Speed Internet, Hot Tub/Spa, Outbuildings, Patio, Propane, RV Parking, Shop
Waterfront Yes
Waterfront Description Creek
View Y/N Yes
View Territorial
Roof Type Composition
Garage Yes
Building
Lot Description Dead End Street, Open Space, Paved, Secluded
Story One
Sewer Septic Tank
Water Individual Well
Architectural Style Traditional
New Construction No
Schools
Elementary Schools Griffin Elem
Middle Schools Griffin Mid School
High Schools Capital High
School District Griffin
Others
Senior Community No
Acceptable Financing Cash Out, Conventional
Listing Terms Cash Out, Conventional
Read Less

"Three Trees" icon indicates a listing provided courtesy of NWMLS.
GET MORE INFORMATION





