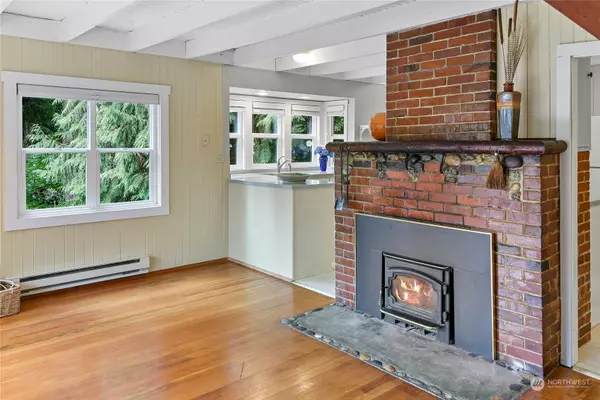Bought with Redfin
For more information regarding the value of a property, please contact us for a free consultation.
20608 Greenwood ST NE Indianola, WA 98342
Want to know what your home might be worth? Contact us for a FREE valuation!

Our team is ready to help you sell your home for the highest possible price ASAP
Key Details
Sold Price $525,000
Property Type Single Family Home
Sub Type Residential
Listing Status Sold
Purchase Type For Sale
Square Footage 900 sqft
Price per Sqft $583
Subdivision Indianola Beach
MLS Listing ID 2253660
Sold Date 09/27/24
Style 11 - 1 1/2 Story
Bedrooms 2
Full Baths 1
Year Built 1939
Annual Tax Amount $2,674
Lot Size 7,841 Sqft
Lot Dimensions 80' x 101' approx.
Property Description
Classic Indianola Cottage & separate artist/craftsman studio on beautifully landscaped .18 acre corner lot. Privacy, sunshine with south facing views, a few blocks to Indianola dock, beach accesses, clubhouse, store and play areas. Main home updated with stealth foundation/crawlspace, metal roof, vinyl windows, heat pump mini-split, newer kitchen & full bath. Lots of natural light with skylights, many windows, views to lush gardens. Warm fir floors, beach rock & brick fireplace give it special charm. Spacious decks and stairs lead to a darling artist's studio with 3/4 bath--not incl. in main sq. footage. Outdoor storage shed, canvas carport & firewood storage, add'l parking off Loughery which is a dead-end street, your private oasis awaits!
Location
State WA
County Kitsap
Area 168 - Indianola
Rooms
Basement None
Interior
Interior Features Ceiling Fan(s), Double Pane/Storm Window, Fir/Softwood, Fireplace, Skylight(s), Vaulted Ceiling(s), Water Heater
Flooring Softwood, Vinyl
Fireplaces Number 1
Fireplaces Type Wood Burning
Fireplace true
Appliance Dishwasher(s), Dryer(s), Refrigerator(s), Stove(s)/Range(s), Washer(s)
Exterior
Exterior Feature Wood
Community Features Athletic Court, Boat Launch, Club House, Park, Playground, Trail(s)
Amenities Available Deck, Fenced-Partially, High Speed Internet, Outbuildings, Propane
Waterfront No
View Y/N Yes
View Territorial
Roof Type Metal
Building
Lot Description Corner Lot, Dead End Street
Story OneAndOneHalf
Sewer Septic Tank
Water Public
Architectural Style Craftsman
New Construction No
Schools
Elementary Schools Suquamish Elem
Middle Schools Kingston Middle
High Schools Kingston High School
School District North Kitsap #400
Others
Senior Community No
Acceptable Financing Cash Out
Listing Terms Cash Out
Read Less

"Three Trees" icon indicates a listing provided courtesy of NWMLS.
GET MORE INFORMATION





