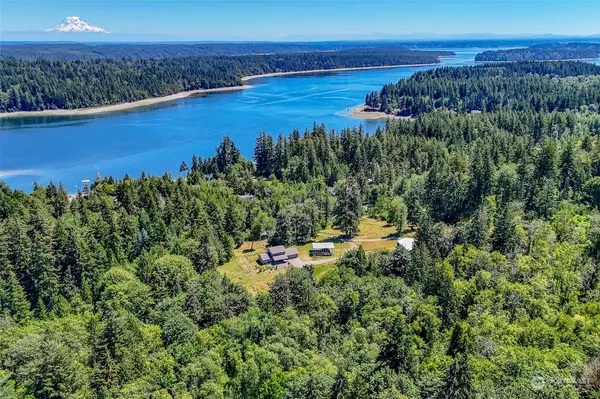Bought with Gateway Real Estate
For more information regarding the value of a property, please contact us for a free consultation.
5680 E Pickering Rd Shelton, WA 98584
Want to know what your home might be worth? Contact us for a FREE valuation!

Our team is ready to help you sell your home for the highest possible price ASAP
Key Details
Sold Price $630,000
Property Type Single Family Home
Sub Type Residential
Listing Status Sold
Purchase Type For Sale
Square Footage 1,680 sqft
Price per Sqft $375
Subdivision Shelton
MLS Listing ID 2260368
Sold Date 10/03/24
Style 11 - 1 1/2 Story
Bedrooms 3
Full Baths 2
Year Built 1991
Annual Tax Amount $3,579
Lot Size 9.040 Acres
Property Description
Equestrian retreat on over 9 acres of rolling pasture & woodlands offer privacy and serenity while still being close to amenities. Enjoy sitting on your covered front deck overlooking perennial gardens and territorial views. Fully covered large entry deck offers a great place to enjoy meals and entertain. 6 stall barn for your horses including a tack room as well as 2 large detached RV carports. Kitchen outfitted with newer stainless steel appliances. New woodburning stove keeps you cozy on cold winter nights or use your mini-split heat pump for convenience and comfort. Huge primary bedroom has ensuite bath, shower and double vanity along with sitting area and beautiful views toward the water and Mount Rainier. Live the Dream!
Location
State WA
County Mason
Area 176 - Agate
Rooms
Basement None
Main Level Bedrooms 2
Interior
Interior Features Bath Off Primary, Double Pane/Storm Window, Fireplace, Walk-In Closet(s), Wall to Wall Carpet
Flooring Vinyl, Vinyl Plank, Carpet
Fireplaces Number 1
Fireplaces Type Wood Burning
Fireplace true
Appliance Dishwasher(s), Dryer(s), Microwave(s), Refrigerator(s), Stove(s)/Range(s), Washer(s)
Exterior
Exterior Feature Wood Products
Garage Spaces 4.0
Amenities Available Barn, Deck, High Speed Internet, Outbuildings, Patio, RV Parking, Shop, Stable
Waterfront No
View Y/N Yes
View Territorial
Roof Type Composition
Garage Yes
Building
Lot Description Secluded
Story OneAndOneHalf
Sewer Septic Tank
Water Individual Well
Architectural Style Northwest Contemporary
New Construction No
Schools
Elementary Schools Pioneer Primary Sch
Middle Schools Buyer To Verify
High Schools Buyer To Verify
School District Pioneer #402
Others
Senior Community No
Acceptable Financing Cash Out, Conventional, FHA, VA Loan
Listing Terms Cash Out, Conventional, FHA, VA Loan
Read Less

"Three Trees" icon indicates a listing provided courtesy of NWMLS.
GET MORE INFORMATION





