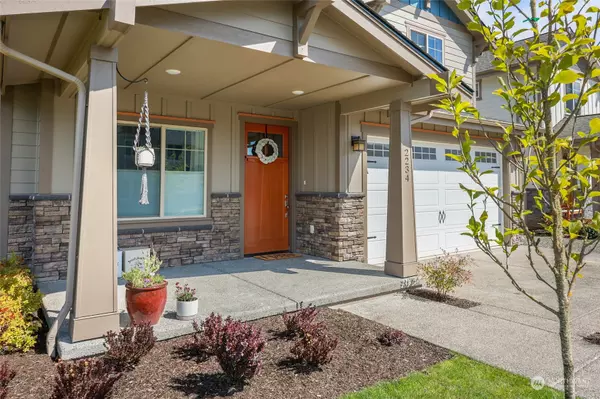Bought with Dove Realty, Inc.
For more information regarding the value of a property, please contact us for a free consultation.
2234 Trail View ST NE Olympia, WA 98506
Want to know what your home might be worth? Contact us for a FREE valuation!

Our team is ready to help you sell your home for the highest possible price ASAP
Key Details
Sold Price $675,000
Property Type Single Family Home
Sub Type Residential
Listing Status Sold
Purchase Type For Sale
Square Footage 2,714 sqft
Price per Sqft $248
Subdivision Olympia
MLS Listing ID 2235326
Sold Date 10/08/24
Style 12 - 2 Story
Bedrooms 4
Full Baths 2
Half Baths 1
HOA Fees $115/mo
Year Built 2021
Annual Tax Amount $7,115
Lot Size 5,121 Sqft
Property Description
Like-new home awaits you with all the comforts desired in modern living you're hoping for. Open floor plan & easy flow indoors to out? Casual dining at the counter or formal table set up? Generous primary suite with sizable en suite & closet? Downstairs bedroom that can serve needs from media room to office? Deep garage with oodles of storage? Checks all the boxes! Arguably the best lot in the Village, bounded by a pocket park on one side & backing to the Chehalis Western Trail, the backyard enjoys extra privacy. And what a yard - partially covered patio extends to a built-in bench/planter combo, fire pit too! Additional room to play or garden in the generous side yard. You'll love how easy the trip to schools & amenities are. Welcome Home.
Location
State WA
County Thurston
Area 447 - Olympia North
Rooms
Basement None
Interior
Interior Features Ceiling Fan(s), Ceramic Tile, Fireplace, Wall to Wall Carpet, Water Heater
Flooring Ceramic Tile, Vinyl Plank, Carpet
Fireplaces Number 1
Fireplaces Type Gas
Fireplace true
Appliance Dishwasher(s), Dryer(s), Disposal, Microwave(s), Refrigerator(s), See Remarks, Stove(s)/Range(s), Washer(s)
Exterior
Exterior Feature Cement Planked, Wood
Garage Spaces 2.0
Community Features Athletic Court, CCRs, Park, Playground, Trail(s)
Amenities Available Fenced-Fully, Gas Available, High Speed Internet, Patio, Sprinkler System
Waterfront No
View Y/N Yes
View Territorial
Roof Type Composition
Garage Yes
Building
Lot Description Adjacent to Public Land, Corner Lot, Curbs, Paved, Sidewalk
Story Two
Builder Name The Village at Mill Pond
Sewer Sewer Connected
Water Public
Architectural Style Craftsman
New Construction No
Schools
Elementary Schools Pleasant Glade Elem
Middle Schools Chinook Mid
High Schools North Thurston High
School District North Thurston
Others
Senior Community No
Acceptable Financing Cash Out, Conventional, FHA, VA Loan
Listing Terms Cash Out, Conventional, FHA, VA Loan
Read Less

"Three Trees" icon indicates a listing provided courtesy of NWMLS.
GET MORE INFORMATION





