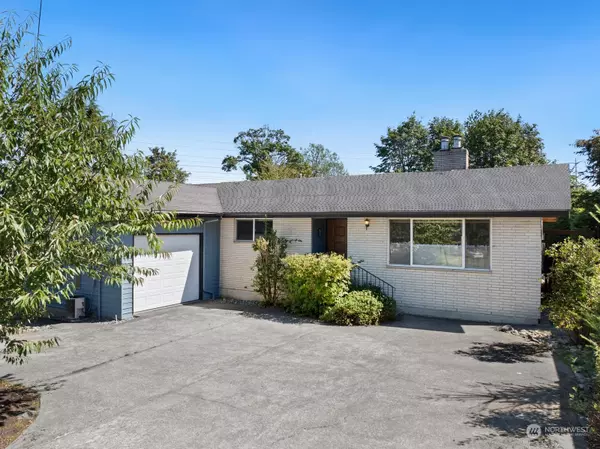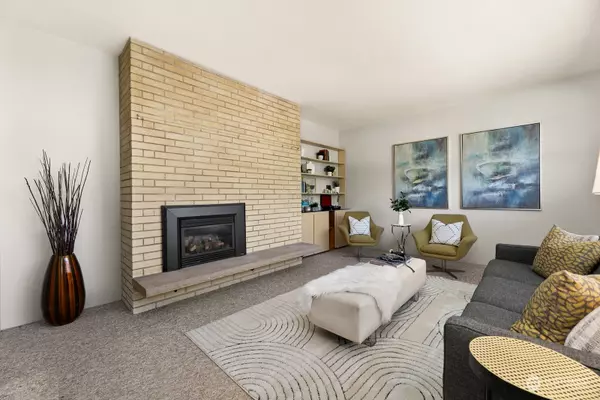Bought with RE/MAX Metro Realty, Inc.
For more information regarding the value of a property, please contact us for a free consultation.
11424 61st AVE S Seattle, WA 98178
Want to know what your home might be worth? Contact us for a FREE valuation!

Our team is ready to help you sell your home for the highest possible price ASAP
Key Details
Sold Price $675,000
Property Type Single Family Home
Sub Type Residential
Listing Status Sold
Purchase Type For Sale
Square Footage 2,230 sqft
Price per Sqft $302
Subdivision Seattle
MLS Listing ID 2280000
Sold Date 10/11/24
Style 16 - 1 Story w/Bsmnt.
Bedrooms 3
Full Baths 1
Year Built 1968
Annual Tax Amount $6,320
Lot Size 6,256 Sqft
Property Description
As you pull up to the circular driveway of this mid-century rambler, you’ll notice that this home is truly special. A tiled entryway greets you and leads to a bright, sunken living room with a stunning fireplace. You’ll be impressed by the spacious kitchen and dining room, also both featuring a fireplace. Additionally, the home is equipped with A/C. On the same level, you’ll find three large bedrooms and two bathrooms. Outside, there’s an amazing deck, perfect for entertaining. If you take the spiral staircase downstairs, you'll find a spacious living room, another area perfect for movie nights, an additional bedroom, or a potential mother-in-law unit. Lastly, the extra-large garage is ready for your projects.
Location
State WA
County King
Area 380 - Southeast Seattle
Rooms
Basement Daylight, Partially Finished
Main Level Bedrooms 3
Interior
Interior Features Bath Off Primary, Ceramic Tile, Dining Room, Fireplace, Walk-In Closet(s), Wall to Wall Carpet, Water Heater
Flooring Ceramic Tile, Engineered Hardwood, Vinyl, Carpet
Fireplaces Number 2
Fireplaces Type Gas
Fireplace true
Appliance Dishwasher(s), Dryer(s), Disposal, Microwave(s), Refrigerator(s), Stove(s)/Range(s), Washer(s)
Exterior
Exterior Feature Brick, Wood
Garage Spaces 1.0
Amenities Available Cable TV, Deck, Electric Car Charging, Fenced-Fully, Fenced-Partially
Waterfront No
View Y/N No
Roof Type Composition
Garage Yes
Building
Lot Description Dead End Street, Paved
Story One
Sewer Sewer Connected
Water Public
New Construction No
Schools
Elementary Schools Buyer To Verify
Middle Schools Buyer To Verify
High Schools Buyer To Verify
School District Renton
Others
Senior Community No
Acceptable Financing Cash Out, Conventional, FHA, VA Loan
Listing Terms Cash Out, Conventional, FHA, VA Loan
Read Less

"Three Trees" icon indicates a listing provided courtesy of NWMLS.
GET MORE INFORMATION





