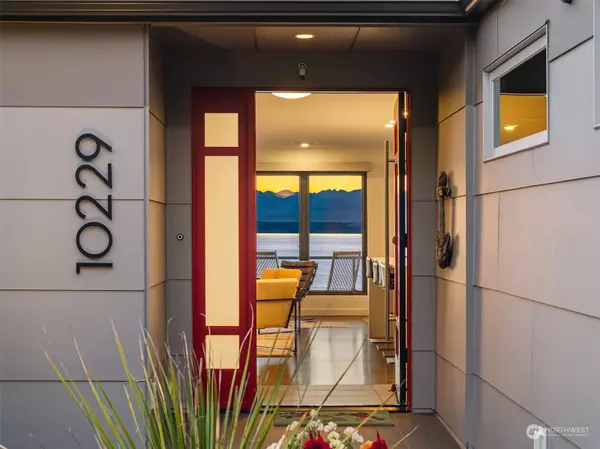Bought with COMPASS
For more information regarding the value of a property, please contact us for a free consultation.
10229 Richwood AVE NW Seattle, WA 98177
Want to know what your home might be worth? Contact us for a FREE valuation!

Our team is ready to help you sell your home for the highest possible price ASAP
Key Details
Sold Price $3,250,000
Property Type Single Family Home
Sub Type Residential
Listing Status Sold
Purchase Type For Sale
Square Footage 2,780 sqft
Price per Sqft $1,169
Subdivision Blue Ridge
MLS Listing ID 2285820
Sold Date 10/16/24
Style 16 - 1 Story w/Bsmnt.
Bedrooms 3
Full Baths 1
Half Baths 1
HOA Fees $124/ann
Year Built 1940
Annual Tax Amount $16,008
Lot Size 10,721 Sqft
Property Description
Stunning Blue Ridge home sits on an expansive 10,721 sqft lot overlooking a private park-like setting with 180 degree views of Puget Sound and astonishing sunsets all backdropped by the silhouette of the Olympic Mountains. Nearly every inch inside & out painstakingly designed and upgraded with over $1.5M in renovations. Unobstructed views continue throughout on both levels. Open floor plan on upper walks out to Ipe deck spanning the length of the home offering true indoor/outdoor living. Kitchen features Miele appliances, generous quartz island, steam oven, pantry, & continuous grain walnut cabinets. White oak floors on lower extend to a 920 sqft lower deck anchored by a gas fire pit. This is your make-me-move, once in a lifetime property!
Location
State WA
County King
Area 705 - Ballard/Greenlake
Rooms
Basement Daylight, Finished
Main Level Bedrooms 1
Interior
Interior Features Bath Off Primary, Ceramic Tile, Dining Room, Fireplace, French Doors, Hardwood, High Tech Cabling, Security System, SMART Wired, Sprinkler System, Walk-In Closet(s), Walk-In Pantry
Flooring Ceramic Tile, Engineered Hardwood, Hardwood
Fireplaces Number 2
Fireplaces Type Gas
Fireplace true
Appliance Dishwasher(s), Double Oven, Dryer(s), Disposal, Refrigerator(s), Stove(s)/Range(s), Washer(s)
Exterior
Exterior Feature Cement Planked
Garage Spaces 1.0
Pool Community
Community Features Athletic Court, CCRs, Club House, Park, Playground
Amenities Available Cable TV, Deck, Electric Car Charging, Fenced-Partially, Gas Available, High Speed Internet, Patio, Sprinkler System
Waterfront No
View Y/N Yes
View Mountain(s), Sound, Territorial
Roof Type Composition
Parking Type Attached Garage
Garage Yes
Building
Lot Description Paved
Story One
Sewer Sewer Connected
Water Public
Architectural Style Contemporary
New Construction No
Schools
Elementary Schools Buyer To Verify
Middle Schools Buyer To Verify
High Schools Buyer To Verify
School District Seattle
Others
Senior Community No
Acceptable Financing Cash Out, Conventional
Listing Terms Cash Out, Conventional
Read Less

"Three Trees" icon indicates a listing provided courtesy of NWMLS.
GET MORE INFORMATION





