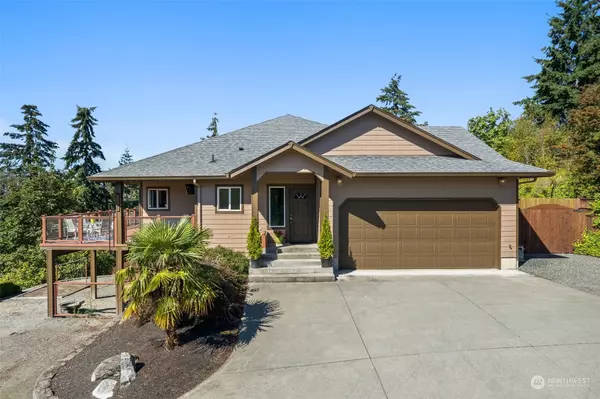Bought with eLink Realty
For more information regarding the value of a property, please contact us for a free consultation.
5315 Monta Vista DR E Edgewood, WA 98372
Want to know what your home might be worth? Contact us for a FREE valuation!

Our team is ready to help you sell your home for the highest possible price ASAP
Key Details
Sold Price $925,000
Property Type Single Family Home
Sub Type Residential
Listing Status Sold
Purchase Type For Sale
Square Footage 3,670 sqft
Price per Sqft $252
Subdivision Edgewood
MLS Listing ID 2282316
Sold Date 10/17/24
Style 16 - 1 Story w/Bsmnt.
Bedrooms 3
Year Built 2004
Annual Tax Amount $9,997
Lot Size 2.030 Acres
Property Description
Welcome to this dream retreat in Edgewood, where breathtaking 180-degree views of Mt. Rainier greet you. On over 2 acres of park-like grounds this custom home combines elegance & comfort. The expansive kitchen, w/ SS appliances, & ample cabinet space is perfect for cooking & entertaining. Relax in the spacious family rm & cozy fireplace or retreat to the luxurious primary suite w/ its tiled ensuite bath. Downstairs, 2 additional bed rms and a den/office. An oversized bonus rm complete w/ wet bar is ideal for gatherings. The full-length deck offers stunning views of sunrises over Mt. Rainier while the hot tub is perfect for unwinding. Practical features like AC, RV parking, & a low-maintenance yard add convenience. More than a place to live!
Location
State WA
County Pierce
Area 72 - Edgewood
Rooms
Basement Daylight, Finished
Main Level Bedrooms 1
Interior
Interior Features Bath Off Primary, Ceramic Tile, Double Pane/Storm Window, Dining Room, Fireplace, French Doors, Hot Tub/Spa, Skylight(s), Vaulted Ceiling(s), Walk-In Closet(s), Walk-In Pantry, Wall to Wall Carpet, Water Heater, Wired for Generator
Flooring Ceramic Tile, Vinyl, Carpet
Fireplaces Number 2
Fireplaces Type See Remarks
Fireplace true
Appliance Dishwasher(s), Microwave(s), Refrigerator(s), Stove(s)/Range(s)
Exterior
Exterior Feature Cement Planked
Garage Spaces 2.0
Amenities Available Cable TV, Deck, Fenced-Partially, High Speed Internet, Hot Tub/Spa, Outbuildings, Patio, Propane, RV Parking, Sprinkler System
Waterfront No
View Y/N Yes
View Mountain(s), Territorial
Roof Type Composition
Garage Yes
Building
Lot Description Dead End Street, Open Space, Secluded
Story One
Sewer Septic Tank
Water Public
Architectural Style Traditional
New Construction No
Schools
Elementary Schools Maple Lawn Elem
Middle Schools Sumner Middle
High Schools Sumner Snr High
School District Sumner-Bonney Lake
Others
Senior Community No
Acceptable Financing Cash Out, FHA, VA Loan
Listing Terms Cash Out, FHA, VA Loan
Read Less

"Three Trees" icon indicates a listing provided courtesy of NWMLS.
GET MORE INFORMATION





