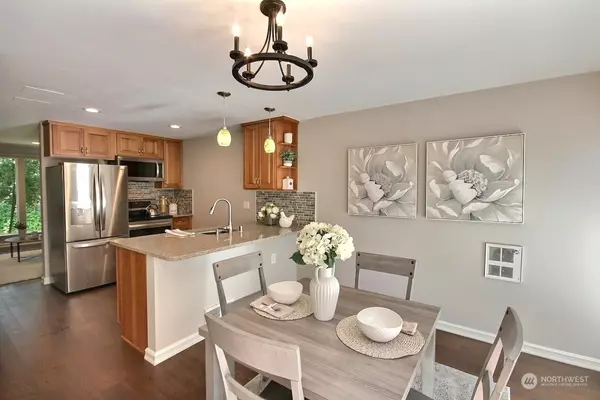Bought with COMPASS
For more information regarding the value of a property, please contact us for a free consultation.
220 SW 200th ST #156 Normandy Park, WA 98166
Want to know what your home might be worth? Contact us for a FREE valuation!

Our team is ready to help you sell your home for the highest possible price ASAP
Key Details
Sold Price $475,000
Property Type Condo
Sub Type Condominium
Listing Status Sold
Purchase Type For Sale
Square Footage 1,343 sqft
Price per Sqft $353
Subdivision Normandy Park
MLS Listing ID 2257131
Sold Date 10/30/24
Style 32 - Townhouse
Bedrooms 3
Full Baths 1
Half Baths 1
HOA Fees $471/mo
Year Built 1968
Annual Tax Amount $5,328
Property Description
Fresh paint, carpet, kitchen & bath remodels along with a fantastic floor plan make this Normandy Park townhome shine! Spacious kitchen with adjoining dining area, quartz counters, stainless appliances & huge pantry! Slider leads to pvt courtyard in front & spacious great room w/gas log fireplace overlooks the pvt deck & green space. Set in the small, well kept complex of Normandy Chateau, enjoy 2 covered parking spaces just out front + swimming pool, clubhouse & beach rights to Lot A in Normandy Cove! Mins from Light Rail Station & short walk to Marvista Park & Elementary & nearby retail/restaurants make this location the definition of "prime". No rental caps, low HOA dues, pet friendly! A terrific place to live, an excellent investment!
Location
State WA
County King
Area 130 - Burien/Normandy Park
Interior
Interior Features Balcony/Deck/Patio, Cooking-Electric, Dryer-Electric, Fireplace, Ice Maker, Laminate, Wall to Wall Carpet, Washer, Water Heater
Flooring Laminate, Carpet
Fireplaces Number 1
Fireplace true
Appliance Dishwasher(s), Dryer(s), Disposal, Microwave(s), Refrigerator(s), Stove(s)/Range(s), Washer(s)
Exterior
Exterior Feature Brick, Cement Planked, Wood
Community Features Cable TV, Club House, Game/Rec Rm, Garden Space, Outside Entry, Pool, Trail(s)
Waterfront No
View Y/N Yes
View Territorial
Roof Type Composition
Building
Lot Description Open Space, Paved
Story Multi/Split
Architectural Style Contemporary
New Construction No
Schools
School District Highline
Others
HOA Fee Include Common Area Maintenance,Garbage,Lawn Service,Road Maintenance,Sewer,Water
Senior Community No
Acceptable Financing Cash Out, Conventional
Listing Terms Cash Out, Conventional
Read Less

"Three Trees" icon indicates a listing provided courtesy of NWMLS.
GET MORE INFORMATION





